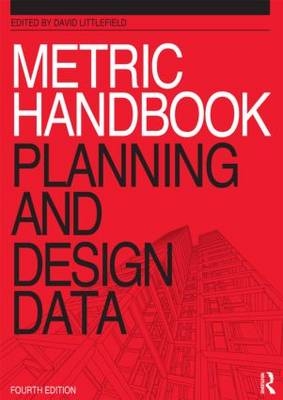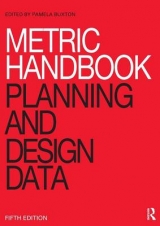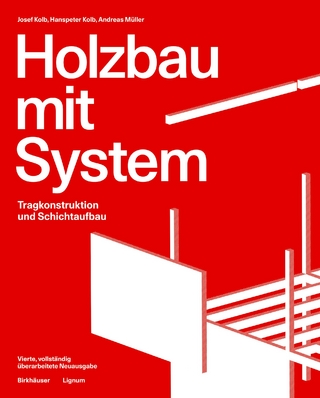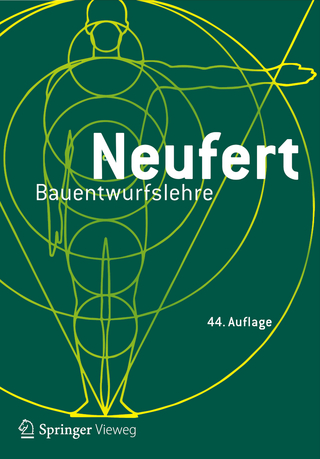
Metric Handbook
Architectural Press (Verlag)
978-1-85617-806-8 (ISBN)
- Titel erscheint in neuer Auflage
- Artikel merken
• Significantly updated in reference to the latest construction standards and new building types.
• Sustainable design integrated into chapters.
• Over 100,000 copies sold to successive generations of architects and designers – this book belongs on every design office desk and drawing board.
The Metric Handbook is the major handbook of planning and design data for architects and architecture students. Covering basic design data for all the major building types it is the ideal starting point for any project. For each building type, the book gives the basic design requirements and all the principal dimensional data, and succinct guidance on how to use the information and what regulations the designer needs to be aware of.
As well as buildings the Metric Handbook deals with broader aspects of design such as materials, acoustics and lighting, and general design data on human dimensions and space requirements. The Metric Handbook really is the unique reference for solving everyday planning problems.
David Littlefield is a senior lecturer at the University of the West of England, where he teaches in the Department of Planning and Architecture. For many years he worked as a writer and journalist. David has written, co-written or edited over ten books on architecture.
1. Design Information and Dimensional Coordination 2. Basic Design Data: People and Space 3. Design Basics: Buildings and Movement 4. Capital and Whole Life Costs of Buildings 5. Master-Planning and Landscaping 6. Crime Prevention Design 7. Security and Counter-Terrorism 8. Houses and Flats 9. Student Housing and Housing for Young People 10. Homes for Older People 11. Hotels 12. Offices 13. Retail Shops and Stores 14. Industrial Facilities 15. Industrial Storage Buildings 16. Agricultural Buildings 17. Restaurants and Foodservice Facilities 18. Sports Facilities: Indoor and Outdoor 19. Fire Stations 20. Community Centres 21. Schools 22. Universities 23. Laboratories 4. Primary Health Care 25. Hospitals 26. Payment and Counselling Offices 27. Public Buildings 28. Museums, Art Galleries and Temporary Exhibition Spaces 29. Libraries and Information Centres 30. Terminals and Transport Interchanges 31. Designing for Vehicles 32. Studios for Sound and Vision 33 Auditoria 34. Places of Worship 35. Tropical Design 36. Structure 37. Materials 38. Thermal environment 39. Light 40. Sound 41. Fire 42. Access and Inclusion
| Erscheint lt. Verlag | 13.3.2012 |
|---|---|
| Zusatzinfo | 284 Halftones, color; 374 Tables, black and white; 1212 Illustrations, black and white |
| Verlagsort | Oxford |
| Sprache | englisch |
| Maße | 210 x 297 mm |
| Gewicht | 2517 g |
| Themenwelt | Technik ► Architektur |
| Schlagworte | Architekturentwurf • Architektur; Handbuch/Lehrbuch • CAD (Computer aided design); Handbuch/Lehrbuch |
| ISBN-10 | 1-85617-806-4 / 1856178064 |
| ISBN-13 | 978-1-85617-806-8 / 9781856178068 |
| Zustand | Neuware |
| Informationen gemäß Produktsicherheitsverordnung (GPSR) | |
| Haben Sie eine Frage zum Produkt? |
aus dem Bereich



