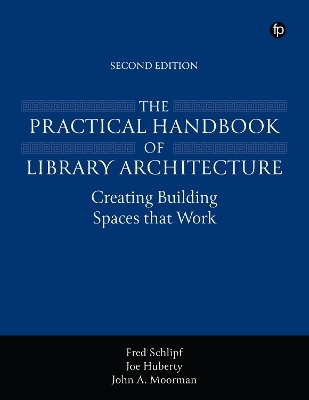
The Practical Handbook of Library Architecture
Facet Publishing (Verlag)
978-1-78330-717-3 (ISBN)
Distilling hard fought wisdom gleaned from hundreds of successful library construction projects they've supervised or coordinated, the authors present this definitive resource on library architecture. With a special emphasis on avoiding common problems in library design, in a down-to-earth manner they address a range of issues applicable to any undertaking. From planning completely new library buildings to small remodeling projects, they offer specific how-to and how-not-to guidance. Packed with lists and headings to allow for easy scanning, this handbook:
provides nuts-and-bolts guidance on the entire process of planning, design, and construction, including "snappy rules" summarizing each chapter;
covers new construction, remodeling and expanding of existing buildings, and conversion of non-library spaces to libraries;
explains how library buildings actually function as objects, and how that applies to library design;
reviews typical design problems of existing libraries, and advises libraries on how to avoid creating dysfunctional buildings and spaces;
shows how to collaborate productively with planners, architects, and contractors;
discusses the technical needs of basic library spaces, including collection storage, user seating, meeting and conference rooms, craft rooms, study areas, service desks, restrooms, and staff workspaces; and
includes careful consideration of technical requirements relating to lighting, electrical systems, security systems, elevators, staircases, and other areas.
Library directors, staff, and planning professionals will want this handbook close at hand before, during, and after any library construction project.
Fred Schlipf has been hanging out in library buildings since the early 1940s (at about the age of four, he turned out all the lights in the Detroit Lakes (Minnesota) Public Library one evening—a happy moment that is still both bright and dark in his memory), and has been working for libraries and teaching about libraries and consulting on library buildings since he was 17. He’s been a library school faculty member for over 50 years, and he spent nearly 33 years as director of The Urbana Free Library, the public library of Urbana, Illinois (just down the street from the University of Illinois). He’s done formal building consulting for between 150 and 200 libraries and quick consulting for many more, and he visits library buildings everywhere he goes. He has a BA from Carleton College and an MA and PhD from the Graduate Library School of the University of Chicago. He has served on dozens of committees and task forces of the American Library Association, Illinois State Library, Illinois Library Association, local library groups in Illinois, and the Illuminating Engineering Society of North America. He was Illinois Librarian of the Year in 2000. Joe Huberty grew up in a small branch of the Milwaukee Public Library and was doomed to be an architect after reading Harold and the Purple Crayon. Too many years later, he is a partner with Engberg Anderson Architects. He has spent the last 30+ years planning and designing award-winning and much-loved libraries across the nation, mostly so he can hang out with librarians. Joe sees architecture as a practical art that provides future-friendly, pragmatic, and functional space that is comfortable, aspirational, and inspirational. Libraries are the ultimate embodiment of the relationship between people, services, and space. His work for public and academic libraries has been the subject of multiple presentations at state and national conferences. Joe is a licensed architect in Alabama, Arizona, Connecticut, Florida, Georgia, Iowa, Illinois, Indiana, Michigan, Missouri, North Carolina, New Jersey, New York, Oklahoma, Oregon, Utah, Virginia, and Wisconsin. John A. Moorman has worked as director of five public libraries and a multi-type library system, most recently the Decatur (Illinois) Public Library and the Williamsburg (Virginia) Regional Library. He has a PhD from the University of Illinois library school. He has been active in state and national library associations. When not working with buildings, he developed a specialty in legislative matters, served as a registered lobbyist, and chaired legislative-related committees for the Illinois and Virginia Library Associations. He is a past president of the Virginia Library Association and a lifelong elected honorary member of that association. Within the American Library Association (ALA) he served on the Public Library Association’s Board of Directors, the ALA Council, and the ALA Executive Board, as well as serving on, and chairing, many committees and task forces.
Part I Introduction
Chapter 1 Introduction
Chapter 2 More Than Two Hundred Snappy Rules for Good and Evil in Library Architecture
Part II About Library Buildings
Chapter 3 The Library Construction Process
Chapter 4 Basic Configuration of Library Spaces
Chapter 5 Evaluating Library Buildings by Walking Around
Chapter 6 Dysfunctional Designs
Chapter 7 Converting Non-Library Spaces to Public Libraries
Part III Basic Steps Chapter 8 Programming
Chapter 9 Design
Chapter 10 Site Selection
Chapter 11 Zoning, Covenants, and Codes
Chapter 12 Construction
Chapter 13 Remodeling and Expanding Library Buildings
Chapter 14 Building Costs
Chapter 15 Funding
Chapter 16 User Seating
Chapter 17 Collection Storage
Chapter 18 Public Service Desks
Chapter 19 Program and Study Rooms
Chapter 20 Display and Exhibit Areas
Chapter 21 Restrooms
Chapter 22 Staff Workrooms
Chapter 23 Staff Facilities
Chapter 24 Storerooms
Part VI Technical Issues
Chapter 25 Lighting
Chapter 26 Elevators, Staircases, Railings, and Ramps
Chapter 27 Electrical Systems
Chapter 28 Heating, Ventilating, and Air Conditioning Systems
Chapter 29 Plumbing Systems
Chapter 30 Security
Chapter 31 Walls, Floors, and Ceilings
| Erscheinungsdatum | 05.03.2024 |
|---|---|
| Verlagsort | London |
| Sprache | englisch |
| Maße | 216 x 280 mm |
| Gewicht | 1783 g |
| Themenwelt | Sozialwissenschaften ► Kommunikation / Medien ► Buchhandel / Bibliothekswesen |
| ISBN-10 | 1-78330-717-X / 178330717X |
| ISBN-13 | 978-1-78330-717-3 / 9781783307173 |
| Zustand | Neuware |
| Haben Sie eine Frage zum Produkt? |
aus dem Bereich


