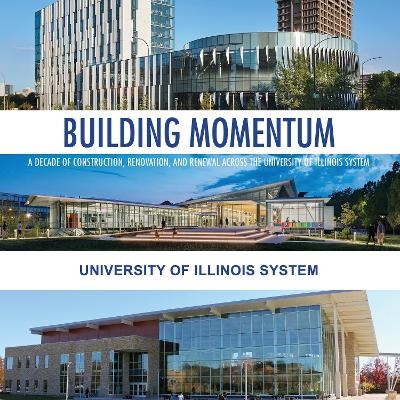
Building Momentum
University of Illinois Press (Verlag)
978-0-252-04543-1 (ISBN)
The University of Illinois System’s universities have undergone a dramatic transformation. This lavishly illustrated volume showcases the major capital projects and renovations dedicated to keeping facilities on the cutting edge while at the same time preserving history at the universities in Urbana-Champaign, Chicago, and Springfield. Fueled by an ambitious capital initiative launched in 2018, these essential and forward-looking changes include more than 500 projects valued at $4 billion over 10 years. The initiative harnesses a mix of innovative funding programs like public-private partnerships, thoughtful use of capital reserves and bonding authority, and generous state funding. Covering completed and ongoing projects, Building Momentum offers a one- or two-page feature on each undertaking that covers its history and purpose while providing specific details about its unit, campus, architect, square footage or renovation size, budget, and LEED or other certifications. More than 100 architectural drawings and commissioned and historical photographs round out the descriptions.
Foreword Timothy J. Killeen Part I. Teaching and Research
1. Altgeld and Illini Halls
2. Campus Instructional Facility
3. Sidney Lu Mechanical Engineering Building
4. Surveying Building—Irwin Center for Doctoral Study in Business
5. Talbot Laboratory—Educational Upgrade and Expansion
6. Civil and Environmental Engineering Building—Hydrosystems Laboratory
7. Natural History Building
8. Engineering Innovation Building
9. Everitt Lab Reno
10. The Department of Electrical and Computer Engineering
Part II. Campus Life
11. UIS Student Union
12. UIC Academic and Residential Complex
13. Library Commons
14. Chez Veterans Center
15. Bruce D. Nesbitt African American Cultural Cent (BNAACC)
16. Townsend and Wardall Halls
17. Illinois Street Residence Dining Facility
18. Wassaja Hall
19. Bousfield Hall
Part III. Healthcare
20. UI Hospital Welcome Atrium
21. UI Health Specialty Care Building
22. New Research Facilities, Medical Services Building
Part IV. Supporting Innovation
23. Siebel Center for Design
24. Computer, Design, Research and Learning Center
25. Feed Technology Center
26. University Hall Restoration
Part V. Athletics
27. State Farm Center
28. Curtis Granderson Stadium
29. Ubben Basketball Complex Expansion
30. Henry Dale and Betty Smith Football Performance Center
31. Demirjian Park (Soccer and Track & Field)
32. Susan and Clint Atkins Baseball Training Center and Rex and Alice A. Martin Softball Training Center
Part VI. Upcoming Projects
33. Discovery Partners Institute
34. Drug Discovery and Cancer Research Pavilion
35. UIS Capitol Innovation Center
36. UIC Innovation Center Expansion
Credits
Index
| Erscheinungsdatum | 12.10.2023 |
|---|---|
| Vorwort | Timothy J. Killeen |
| Zusatzinfo | 108 color photographs |
| Verlagsort | Baltimore |
| Sprache | englisch |
| Maße | 254 x 254 mm |
| Gewicht | 853 g |
| Themenwelt | Sachbuch/Ratgeber ► Geschichte / Politik ► Regional- / Landesgeschichte |
| Geisteswissenschaften ► Geschichte ► Regional- / Ländergeschichte | |
| Sozialwissenschaften ► Pädagogik ► Erwachsenenbildung | |
| Technik ► Architektur | |
| ISBN-10 | 0-252-04543-2 / 0252045432 |
| ISBN-13 | 978-0-252-04543-1 / 9780252045431 |
| Zustand | Neuware |
| Informationen gemäß Produktsicherheitsverordnung (GPSR) | |
| Haben Sie eine Frage zum Produkt? |
aus dem Bereich


