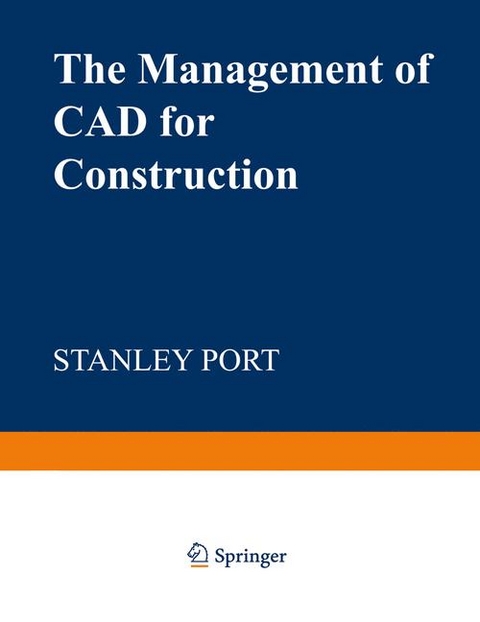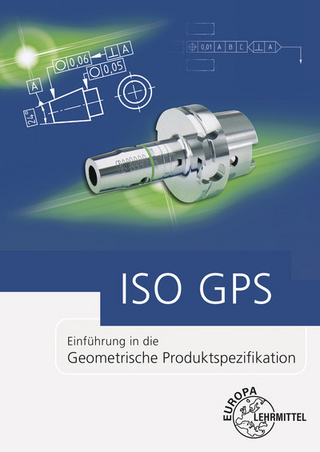
The Management of CAD for Construction
Springer-Verlag New York Inc.
978-1-4684-6607-2 (ISBN)
- Titel wird leider nicht erscheinen
- Artikel merken
In the era of Information Technology, the computer is the machine-tool. Designers and planners are information workers and many have turned to CAD technology, hoping to find something that will ensure survival in the increasingly competitive business climate. The new problem relates not to any limitations of systems, but to the lack of knowledge on how to implement, manage and control the CAD technology. This book is aimed at design professionals, planners and managers. Although references and examples relate to building and construction work, most of the principles are unlikely to differ whatever the application. As a result, it should be useful in the fields of mechanical engineering and manufacturing industry too. Chapter 13 deals with applications in construction planning, space planning and facilities management. Emphasis throughout is on people, responsibilities, applications, organisation and procedures. The design process is highly interactive. Manual drawing, or use of a computer drafting system to mimic this, inevitably leads to inconsistencies within in the design information. Computer modelling of projects presents better opportunities and the many techniques range from 2-D modelling to solid modelling. A blend of 2-D and 3-D methods to suit the application is essential today. System planning itself requires a carefully managed feasibility study comprising preliminary and detailed phases. Objectives and requirements of the office must be set down. Then there is something to compare the available systems with. The chosen system must be capable of evolving to meet an ever-changing future.
I.- 1 Introduction.- 2 Designing for Building Construction.- 2.1 The Meaning of Design.- 2.2 Review of the Design Process.- 2.3 Design Ideas.- 2.4 Storage of Design Ideas.- 2.5 Retrieval of Design Ideas.- 2.6 Communication of Design Ideas.- 2.7 Paper Models.- 2.8 Scaled Physical Models.- 2.9 The Need for Better Design Models.- 3 Computer Models.- 3.1 Computer Model: a Representation of a Design Solution.- 3.2 The Potential of the Computer.- 3.3 Interactive Computing.- 3.4 Drawing by Machine.- 3.5 Modelling of Project Designs in Two-dimensions.- 3.6 A 3-D Locational Model which Contains 2-D Component Images.- 3.7 Three-Dimensional Wireframe Models.- 3.8 Surface Modelling.- 3.9 Solid Modelling.- 3.10 Locational Model with 3-D Component Representations.- 3.11 Locational Model with 2-D and 3-D Component Representations.- 3.12 A Modelling Approach to Suit the Application.- II.- 4 Planning a CAD System.- 4.1 Introduction.- 4.2 Aims of Feasibility Study and Need for a Procedure.- 4.3 The Study Team and its Composition.- 4.4 Outline of Procedure for Feasibility Study.- 4.5 Preliminary Study.- 4.6 Preliminary Decision Point.- 4.7 Detailed Study.- 4.8 Costs and Benefits.- 4.9 Main Decision Point.- 4.10 Order the System.- 4.11 Fears of New Technology and Job Security.- System Planning Checklist.- 5 Implementing a System - Management Issues.- 5.1 Introduction.- 5.2 The Need for Management in Design Organisations.- 5.3 CAD Management Structures.- 5.4 Hierarchy of Roles.- 5.5 CAD Director.- 5.6 CAD Co-ordinator.- 5.7 Computer Manager.- 5.8 Selection of Operators.- 5.9 Training of CAD Co-ordinator and Operators.- 5.10 Training the Organisation Generally.- 5.11 Workstation Sessions.- 5.12 CAD Objectives and Monitoring.- Checklist for Implementation - Management Issues.- 6 Implementing a System - Hardware and Software.- 6.1 Introduction.- 6.2 CAD Equipment.- 6.3 Hardware Configurations.- 6.4 Accommodating the Computer and Plotter.- 6.5 Siting of Workstations.- 6.6 Planning the Operating Environment.- 6.7 Starting, Stopping and Operating the Hardware.- 6.8 Data Security, Disc Backups and Archiving Project Data.- 6.9 Plotter Management.- 6.10 Data Exchange with Other Organisations.- 6.11 System Maintenance.- 6.12 Logging of Computer Resources Used.- 6.13 System Upgrades.- Checklist for Implementation - Hardware and Software.- III.- 7 Preliminary Project Design.- 7.1 Preliminary Design - Transforming Ideas into a Viable Scheme.- 7.2 A Storehouse for Ideas.- 7.3 Site Data and CAD.- 7.4 Visualisation and Assessment Tools for the Designer's Use.- 7.5 Communicating Preliminary Design Information.- 7.6 Decision-making and Control of Design Process.- 7.7 Presentation of Schemes.- 7.8 Progressing in Preliminary Design and Beyond.- 7.9 Senior Designers as Operators.- 8 Project Management.- 8.1 The Need for Project Management.- 8.2 Project Planning.- 8.3 Planning Charts and Resources Histograms.- 8.4 Network Planning.- 8.5 Multi-project Planning.- 8.6 Should CAD be Used for the Project?.- 8.7 Agreements among Design Team for a Project.- Checklist for Project Management.- 9 Components: Graphical Representation.- 9.1 Introduction.- 9.2 The Use of Graphical Components.- 9.3 Predefined Components.- 9.4 Component Hierarchies.- 9.5 Variable Components.- 9.6 Strategy for Creating and Saving Components.- 9.7 Component Libraries.- 9.8 The Company Master Library of CAD Components.- 10 Model Assembly and Drawings for Detailed Design of Projects.- 10.1 Review of CAD Techniques.- 10.2 Which CAD Technique is Suitable for Detail Design?.- 10.3 Model Assembly.- 10.4 Design by Replicating and Adapting Units of Design.- 10.5 Classification of Design Information.- 10.6 Extraction of Drawings.- 10.7 Model and Sheet References.- 11 Non-graphical Design Information.- 11.1 Non-graphical Design Information.- 11.2 Database Management.- 11.3 Types of Database.- 11.4 Relational Database Management.- 11.5 Design Attributes.- 11.6 Linking Graphical and Non-graphical Data.- 11.7 Attributes not Linked to the Graphical Data.- 12 Project Control and Quality Assurance.- 12.1 Introduction.- 12.2 Design Costs.- 12.3 Registers for Design Documents.- 12.4 Monitoring Design Work-in-Progress.- 12.5 Checking, Approvals and Release Control.- 12.6 Control of Document Exchanges.- 12.7 Design Revision Control.- 12.8 Document History File and Audit Trails.- 12.9 Quality Assurance and Design.- 13 Construction, Space Planning and Building Management.- 13.1 Construction Planning.- 13.2 A New Service Provided by the Original Designers.- 13.3 Strategic Space Planning for Business Concerns.- 13.4 Space Layout and Floor Plans.- 13.5 Visualisation and Interior Design.- 13.6 Facilities Management and Scheduling.- 14 Concluding Remarks and The Future.- References.
| Zusatzinfo | 7 Illustrations, color; 53 Illustrations, black and white; 60 illus., 7 illus. in color. |
|---|---|
| Verlagsort | New York, NY |
| Sprache | englisch |
| Maße | 216 x 280 mm |
| Themenwelt | Schulbuch / Wörterbuch |
| Geisteswissenschaften | |
| Informatik ► Weitere Themen ► CAD-Programme | |
| Naturwissenschaften | |
| Sozialwissenschaften | |
| Technik ► Bauwesen | |
| ISBN-10 | 1-4684-6607-0 / 1468466070 |
| ISBN-13 | 978-1-4684-6607-2 / 9781468466072 |
| Zustand | Neuware |
| Haben Sie eine Frage zum Produkt? |
aus dem Bereich


