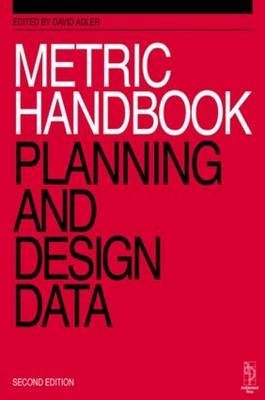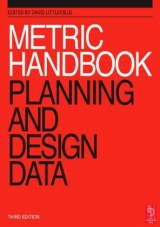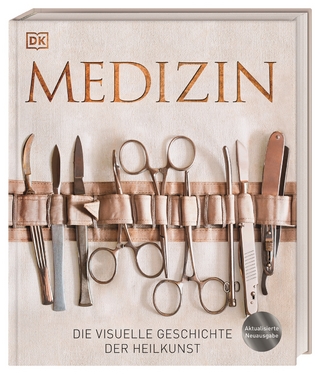
Metric Handbook
Architectural Press (Verlag)
978-0-7506-0899-2 (ISBN)
- Titel erscheint in neuer Auflage
- Artikel merken
Originally devised as a guide for converting from imperial to metric measurements, "The Metric Handbook" has since been totally transformed into a major international handbook of planning and design data. The second edition has been completely updated, with most chapters being totally rewritten, to meet the needs of the modern designer. The book contains nearly 50 chapters dealing with all the principal building types from airports, factories and warehouses, offices shops and hospitals, to schools, religious buildings and libraries. For each building type "The Metric Handbook" gives the basic design requirements and all the principal dimensional data. Several chapters deal with general aspects of building such as materials, lighting, acoustics and tropical design. There are also sections on general design data, including details of human dimensions and space requirements. It is a unique authoritative reference for solving everyday planning problems. In its various editions, it has sold over 100,000 copies worldwide, and continues to be a reference work belonging on every design office desk or drawing board. It is the source of information to solve your everyday planning problems.
It is an easy to use provider of all data needed for the job. It keeps you up to date with all the latest information.
Preface; Acknowledgements; Notation, drawing office practice and dimensional co-ordination; Basic design data; Sanitary installations and cloakrooms; Design for the vehicle; Aids to pedestrian movement; Landscape design; Terminals and transport interchanges; Factories; Industrial storage buildings; Farm buildings; Offices; Law courts; Retail trading; Payment offices and counselling offices; Public service buildings; Primary health care; Hospitals; Eating and drinking; Studios for sound and vision; Auditoria; Community centres; Swimming; Boating; Outdoor sports and stadia; Indoor sports; Equestrian design; Places of worship; Schools; Higher education; Laboratories; Museums, art galleries and temporary exhibition spaces; Libraries and information centres; Houses and flats; Student housing and housing for young people; Homes for old people; Hotels; Tropical design; Thermal environment; Light; Sound; Structure; Fire; Security; Access for maintenance; Service distribution; Materials; Appendix: The SI system; Conversion factors and tables; List of contributors; Index.
| Erscheint lt. Verlag | 22.4.1999 |
|---|---|
| Zusatzinfo | Approx. 2500 illustrations |
| Verlagsort | Oxford |
| Sprache | englisch |
| Maße | 210 x 297 mm |
| Gewicht | 1990 g |
| Themenwelt | Schulbuch / Wörterbuch ► Lexikon / Chroniken |
| Technik ► Architektur | |
| ISBN-10 | 0-7506-0899-4 / 0750608994 |
| ISBN-13 | 978-0-7506-0899-2 / 9780750608992 |
| Zustand | Neuware |
| Haben Sie eine Frage zum Produkt? |
aus dem Bereich



