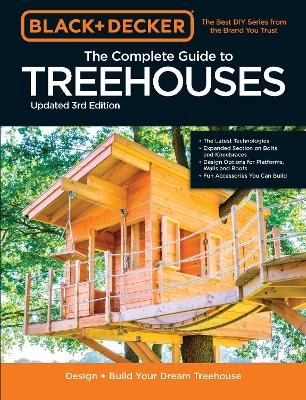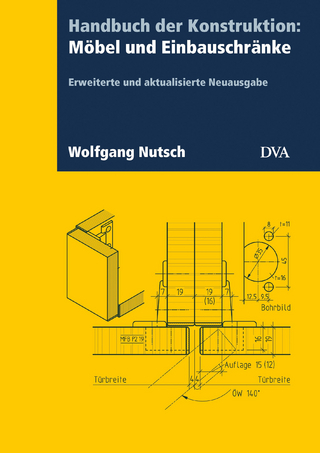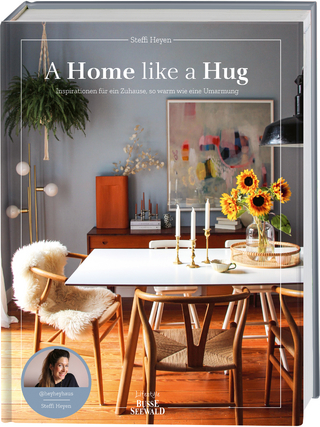
Black & Decker The Complete Photo Guide to Treehouses 3rd Edition
Cool Springs Press (Verlag)
978-0-7603-7161-9 (ISBN)
This third edition of BLACK+DECKER The Complete Photo Guide to Treehouses covers every aspect of treehouse building, from choosing a tree and safety considerations to adding interior furniture and even a zip line.
Featuring extended building techniques in step-by-step photo-illustrated instruction.
For kids, a treehouse is a room that never has to be cleaned, a place for muddy shoes and bug jars and adventures real and imagined; a house that you can paint whenever and however you want, without gaining approval. For adults, it’s a room that never has to be cleaned, a place for muddy shoes and…well, you get the idea. But best of all a treehouse is up in a tree. And that’s just cool.
Filled with inspiring photos of finished treehouses and easy-to-follow instructions for building your own, learn with your family treehouse basics—choosing a tree, planning and design, treehouse safety—followed by building techniques for:
Platforms designed for various tree configurations
Framing and finishing walls and railings
Finishing interiors with paneling, shelves, and flip-down tables and bunks
Doors, both classic and in fun shapes
Windows, including shutters and pop-ups
Building and framing roofs
Modes of access, including ladders, stairs, trap doors, and a fireman’s pole
Playthings, including swings, a zip line, a rock climbing wall, slides, and more
You can get started right away by following the complete plans and step-by-step photos for making your choice of two popular treehouse designs: an open-air treehouse and a gable house with entry deck. To give you even more to choose from, you will find fully developed plans for all treehouse types included that you can adapt to your particular trees and wishes.
Build the treehouse you and your kids have always dreamed of with BLACK+DECKER The Complete Guide to Treehouses 3rd edition.
Philip Schmidt is an avid environmentalist and a home improvement expert who has written more than two dozen successful DIY books covering subjects from solar power to backyard treehouses to DIY plywood furniture. Included in his list of titles is How to Build Your Very Own Little Free Library, Build Your Kids a Treehouse, The Complete Guide to Patios, The Complete Guide to Greenhouses & Garden Projects and The Complete Guide to Contemporary Sheds. He lives in Colorado.
Contents
The Complete Guide
to Treehouses
Introduction
Lofty Ideas: A Gallery of Creative Treehouses
Treehouse Basics
Choosing a Tree
General Tree Health
Is It Big Enough?
Location
Trees to Avoid
Grooming the Winner
Choosing a Tree Species
Planning + Design
Building Codes + Zoning Laws
Parts of a Treehouse
Design Considerations
Lumber, Hardware + Tools
Treehouse Safety
Safe Treehouse Design
Working Safely
Treehouse Construction
Treehouse Support Systems
Treehouse Support Options
Beams and Braces
Platforms
Single Tree: Platform Nestled in Branches
Single Tree: Trunk as Center Post
Two Trees: Platform Spanning Between Trunks
Three Trees: Platform Spanning Between Trunks
Two Trees + Two Support Posts
Framing + Finishing Walls
Framing Walls
Siding + Trim
Installing Walls
Building Railings
Finishing Interiors
Wall + Ceiling Paneling
Shelves + Tables
Flip-down Table + Bunk
Doors + Windows
Building a Window
Shutters + Pop-up Windows
Fun Doors
Classic Doors
Building Roofs
Framing the Roof
Sheathing + Roofing
Modes of Access
Ladders
Trap Doors
Fireman’s Pole
Swings + Playthings
Classic Tree Swings
Zip Line
Rock Climbing Wall
Water Cannon
Speaking Tube
Slides
Treehouse Projects
Open-air Treehouse
Gable House with Entry Deck
More Treehouse Plans
Plan 1: Gable Roof with Auxiliary Posts
Plan 2: A-frame with Walkout Deck
Plan 3: Half-covered Crow’s Nest
Plan 4: Wraparound Shed on Stilts
Plan 5: Triangular Tree Hut
Plan 6: Four-tree Shanty
Resources/Photo Credits
Index
| Erscheinungsdatum | 17.06.2022 |
|---|---|
| Reihe/Serie | Black & Decker |
| Zusatzinfo | color photos |
| Sprache | englisch |
| Maße | 210 x 275 mm |
| Gewicht | 862 g |
| Themenwelt | Sachbuch/Ratgeber ► Freizeit / Hobby ► Hausbau / Einrichten / Renovieren |
| Sachbuch/Ratgeber ► Freizeit / Hobby ► Heimwerken / Do it yourself | |
| ISBN-10 | 0-7603-7161-X / 076037161X |
| ISBN-13 | 978-0-7603-7161-9 / 9780760371619 |
| Zustand | Neuware |
| Haben Sie eine Frage zum Produkt? |
aus dem Bereich


