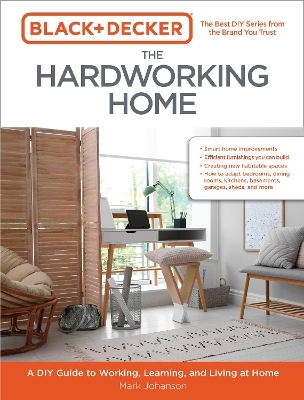
Black & Decker The Hardworking Home
Cool Springs Press (Verlag)
978-0-7603-7277-7 (ISBN)
The Hardworking Home presents a wide range of achievable home improvements that will help you upgrade your home to better meet your needs in this shifting world.
From home office to home school to home entertaining, today’s households have necessarily become functional microcosms of society. Before the pandemic, less than five percent of full-time employees worked remotely from home. At the height of the outbreak, more than half did. And even when the dust has settled, it is estimated that at least a quarter of us will be performing our jobs from offices in our homes. Distance learning also will endure as an important educational tool. And while we back into less restrictive social distancing guidelines, it nevertheless makes sense to create a fun, vibrant atmosphere for entertaining ourselves and our guests within the safe confines of our homes.
Some of the projects in The Hardworking Home are quite simple and others require a little more DIY experience. But the overriding commonality is that they have been curated with the forward-looking filter of making our lives better, more efficient, and more satisfying in a changing world landscape. Content includes:
Introduction
How we got here
Goals and considerations
Where to work?
Distance learning
Multipurpose spaces
Repurposing what you already have
Adapting Space
Lamps and lighting choices
Wall color and painting
Practical home décor
Noise reduction
Air quality and whole-house ventilation
Furnishings
Separation tips for open spaces
Making room for recess and relaxation
Private spaces for external communication
Work-related meeting areas
Technology issues (Wi-Fi and beyond)
Ergonomic solutions for working at the dining table
Protecting furnishings and surfaces
Efficient ways to stash your stuff
Working together
Convertible work spaces and desktops
Partition wall
Modifying countertops and cabinets
Tambour hideaway (protecting electronics and equipment)
Pantry conversion
Island bumpout
Slide-out work surfaces (and keyboard trays, printer bays, etc.)
Under-cabinet lighting
Under-cabinet storage
Cord management
Adapting dining rooms
Adapting kitchens
Adapting family rooms
Creating activity/recess areas
Movable work centers
Dividing space
Workspace under loft bed
Corner workspace
Creating living/working space separation
Adapting bedrooms
Renovating a spare room
Creating Space
Renovating a spare room (Features: ways to improve lighting)
Creating an office in an unfinished basement (Features: furring walls, suspended ceiling, raised subfloor panels)
Closet office conversion
Renovating a garage (Features: garage floor refinish, new garage window, garage skylight, storage projects)
Making an outbuilding habitable (Features: making a shed livable)
Feature project: closet office
Easy DIY Projects
Rolling
Modular
Drop-down
Kids
Space-saving
Rolling
Hidden
File-friendly
Room dividers
Plexiglass protectors
Carrel curtains
Desks
Storage
Privacy barriers
Mark Johanson is an experienced home improvement, woodworking and gardening writer and editor. He has collaborated and directed the production of more than 400 do-it-yourself books, including over 75 under the BLACK+DECKER® brand. He has also written numerous magazine and online articles on DIY topics. He lives in Saint Paul, Minnesota.
INTRODUCTION
What Makes a Hardworking Home?
SECTION 1: ADAPTING SPACE
Tips and Solutions for Any Room
Home Office Décor
Dining and Living Rooms
Kitchens
Family Rooms
Bedrooms
SECTION 2: CREATING SPACE
Renovating a Spare Room Lighting Improvements
Creating an Office or “Recess Area” in a Basement
Is Your Basement Livable?
Basement Humidity
Basement Space
Basement Building Codes
Controlling Basement Moisture
Furred-Out Basement Walls
Upgrading Basement Ventilation
Replacing Basement Windows
Basement Floors
Basement Ceilings
Installing Direct-Mounted
Basement Ceiling Panels
Closet Offices Closet Office Conversion
Creating Living Space in a Garage
Garage Renovation Potential
The Garage Door
Improving Garage Lighting
Rehabbing a Garage Floor
Interior Garage Walls
Garage Windows and Skylights
Making a Shed Habitable
Shed Requirements
Getting Power to a Shed
Shed Lighting
Shed Walls and Ceilings
Shed Ventilation
Shed Heating and Cooling
Shed Floors
SECTION 3: EASY DIY PROJECTS FOR THE HARDWORKING HOME
Privacy Barriers & Room Dividers
Folding Room Dividers
Kneewalls
Partition Walls
Doors Door Types
Bookcase Room Dividers Built-In Room-Divider Bookcase
Desks, Shelving, and Storage Foldaway Wall Bench/Desk
Understairs Solutions Finishing an Understairs Area
Utility Shelves
Pegboard Storage
Custom Storage Loft
Special-Purpose Carts
Adjustable Shelves
Photo Credits
Metric Conversion Charts
Index
| Erscheinungsdatum | 06.05.2022 |
|---|---|
| Reihe/Serie | Black & Decker |
| Zusatzinfo | 200 color photos |
| Sprache | englisch |
| Maße | 210 x 275 mm |
| Gewicht | 689 g |
| Themenwelt | Sachbuch/Ratgeber ► Freizeit / Hobby ► Hausbau / Einrichten / Renovieren |
| Sachbuch/Ratgeber ► Freizeit / Hobby ► Heimwerken / Do it yourself | |
| ISBN-10 | 0-7603-7277-2 / 0760372772 |
| ISBN-13 | 978-0-7603-7277-7 / 9780760372777 |
| Zustand | Neuware |
| Informationen gemäß Produktsicherheitsverordnung (GPSR) | |
| Haben Sie eine Frage zum Produkt? |
aus dem Bereich


