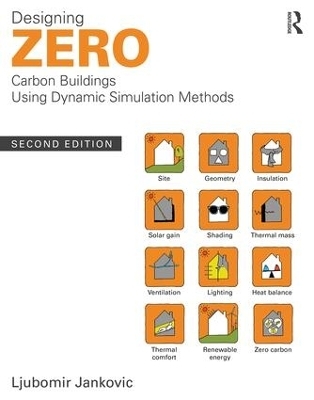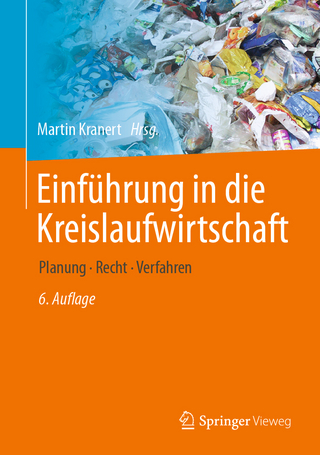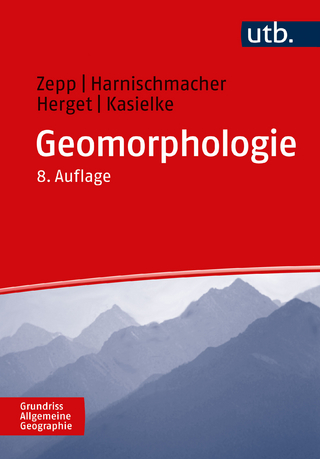
Designing Zero Carbon Buildings Using Dynamic Simulation Methods
Routledge (Verlag)
978-1-138-65830-1 (ISBN)
- Titel erscheint in neuer Auflage
- Artikel merken
In addition to the application of fundamental principles that lead to a structured method for zero carbon design of buildings, this considerably expanded second edition includes new advanced topics on multi-objective optimisation; reverse modelling; reduction of the simulation performance gap; predictive control; nature-inspired emergent simulation leading to sketches that become ‘alive’; and an alternative economics for achieving the sustainability paradigm. The book features student design work from a Master’s programme run by the author, and their design speculation for a human settlement on Mars. Tasks for simple simulation experiments are available for the majority of topics, providing the material for classroom exercise and giving the reader an easy introduction into the field. Extended new case studies of zero carbon buildings are featured in the book, including schemes from Japan, China, Germany, Denmark and the UK, and provide the reader with an enhanced design toolbox to stimulate their own design thinking.
Ljubomir Jankovic is Professor of Zero Carbon Design at Birmingham City University, UK. He conducts multidisciplinary research in the field of zero carbon design of buildings, and has established a research group called Zero Carbon Lab. He has worked on instrumental monitoring, dynamic simulation and environmental design of buildings over a career spanning three decades. He is Programme Director for a Master’s course on Zero Carbon Architecture and Retrofit Design. He holds a BSc (Mech. Eng.) from the University of Belgrade and a PhD from the University of Birmingham, and is a Chartered Engineer, a Member of CIBSE, a Member of ASHRAE, and a Fellow of the Institution of Analysts and Programmers.
Part 1: Introduction 1. Introduction 2. Design Methods and Design Tools Part 2: Global Context 3. Global Issues Part 3: Site Context 4. Site Issues Part 4: Building Context 5. Building Geometry 6. Thermal Insulation and Air Tightness 7. Solar Gain 8. Solar Shading Design 9. Thermal Mass 10. Natural and Mechanical Ventilation 11. Natural Daylight 12. Electrical Lighting and its Integration with Natural Daylight 13. Internal Heat Gains, Heating and Cooling 14. Thermal Comfort Part 5: Renewable Energy Context 15. Renewable energy Part 6: End Game 16. A Method for Achieving Zero Carbon Design Using a Series of Single Simulations 17. A Method for Achieving Zero Carbon Design Using Multi-objective Optimisation 18. Post Occupancy Evaluation Part 7 - Practice, Teaching and Research 19. Case Studies 20. Teaching 21. Research 22. Conclusions References Appendices Supplementary Material Index
| Erscheinungsdatum | 17.08.2017 |
|---|---|
| Zusatzinfo | 68 Tables, color; 289 Line drawings, color; 217 Halftones, color |
| Verlagsort | London |
| Sprache | englisch |
| Maße | 219 x 276 mm |
| Gewicht | 1837 g |
| Themenwelt | Naturwissenschaften ► Biologie ► Ökologie / Naturschutz |
| Technik ► Architektur | |
| ISBN-10 | 1-138-65830-8 / 1138658308 |
| ISBN-13 | 978-1-138-65830-1 / 9781138658301 |
| Zustand | Neuware |
| Informationen gemäß Produktsicherheitsverordnung (GPSR) | |
| Haben Sie eine Frage zum Produkt? |
aus dem Bereich



