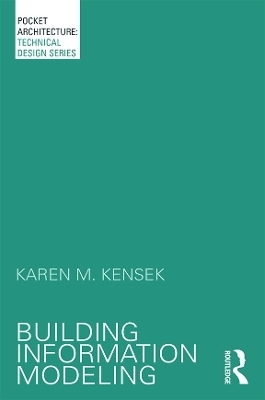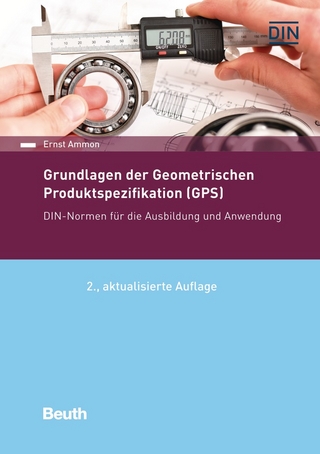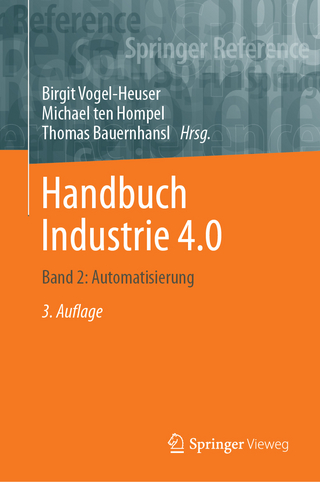
Building Information Modeling
Routledge (Verlag)
978-0-415-71773-1 (ISBN)
This is a design guide for architects, engineers, and contractors concerning the principles and specific applications of building information modeling (BIM). BIM has the potential to revolutionize the building industry, and yet not all architects and construction professionals fully understand what the benefits of BIM are or even the fundamental concepts behind it.
As part of the PocketArchitecture Series it includes two parts: fundamentals and applications, which provide a comprehensive overview of all the necessary and essential issues. It also includes case studies from a range of project sizes that illustrate the key concepts clearly and use a wide range of visual aids.
Building Information Modeling addresses the key role that BIM is playing in shaping the software tools and office processes in the architecture, engineering, and construction professions. Primarily aimed at professionals, it is also useful for faculty who wish to incorporate this information into their courses on digital design, BIM, and professional practice. As a compact summary of key ideas it is ideal for anyone implementing BIM.
Karen Kensek teaches at the University of Southern California, School of Architecture. For over 25 years, her teaching and research have concentrated on the evolving role of digital design and its applications to the building profession. Her current research focuses on BIM analytics. She has organized seven building information modeling symposia at USC (2007–2013) with themes on education; sustainable design; construction and fabrication; analytical modeling and evidenced-based design; BIM management, implementation, coordination, and evaluation; and the future of BIM. Under her leadership, the School received the Autodesk Revit BIM Experience Award in 2008 and a BIM award from the AIA Technology in Architectural Practice knowledge community in 2010. She is a past president of the Association of Computer Aided Design in Architecture (ACADIA).
Preface Acknowledgements Introduction Fundamentals 1. BIM Overview Parametric Modeling and the Virtual Building Model BIM "Dimensions" Level of Development Summary 2. Stakeholders and BIM’s Many Roles Architects, Engineers, Consultants Construction Managers, Contractors, Sub-contractors Fabricators Facilities Managers and Owners Summary 3. Data Exchange and Interoperability Interoperability Data Exchange Workflows Single Model and Federated Model Systems Data and Communication Formats Summary 4. BIM Implementation Transforming the Office to BIM Delivery Methods Legal Issues Office Standards BIM Execution Plan (BEP) Metrics for BIM Maturity Summary 5. Beyond Basic BIM BIM Analytics Cloud Computing Computational Design Increased Sophistication of Owners Summary Application: Project Case Studies designLAB: Small BIM Tames Big Brutalism ZGF: BIM in Transition: Making the Leap at a Large Firm CASE: Building Information Coordinators Mortenson Construction: Outstanding Project Success Through Collaboration Conclusion References and Software Mentioned Index
| Erscheint lt. Verlag | 10.4.2014 |
|---|---|
| Reihe/Serie | PocketArchitecture |
| Zusatzinfo | 6 Tables, black and white; 177 Illustrations, black and white |
| Verlagsort | London |
| Sprache | englisch |
| Maße | 123 x 186 mm |
| Gewicht | 740 g |
| Themenwelt | Informatik ► Weitere Themen ► CAD-Programme |
| Naturwissenschaften ► Biologie ► Ökologie / Naturschutz | |
| Technik ► Architektur | |
| Technik ► Bauwesen | |
| ISBN-10 | 0-415-71773-6 / 0415717736 |
| ISBN-13 | 978-0-415-71773-1 / 9780415717731 |
| Zustand | Neuware |
| Informationen gemäß Produktsicherheitsverordnung (GPSR) | |
| Haben Sie eine Frage zum Produkt? |
aus dem Bereich


