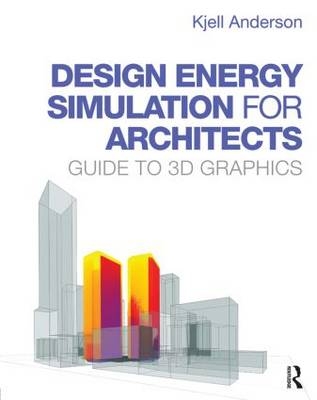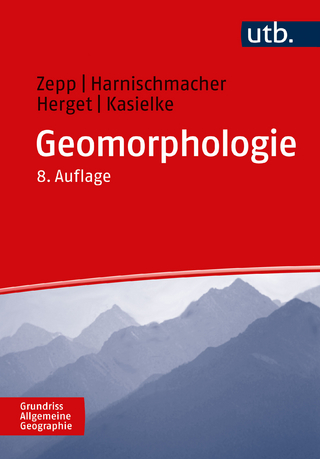
Design Energy Simulation for Architects
Guide to 3D Graphics
Seiten
2014
Routledge (Verlag)
978-0-415-84066-8 (ISBN)
Routledge (Verlag)
978-0-415-84066-8 (ISBN)
Written by a practicing architect who specializes in energy modeling, the book includes case studies of net-zero buildings, of Living Building Challenge-certified buildings, as well as of projects with less lofty goals to demonstrate how energy simulation has helped designers make early decisions.
Leading architectural firms are now using in-house design simulation to help make more sustainable design decisions. Taking advantage of these new tools requires understanding of what can be done with simulation, how to do it, and how to interpret the results.
This software-agnostic book, which is intended for you to use as a professional architect, shows you how to reduce the energy use of all buildings using simulation for shading, daylighting, airflow, and energy modeling. Written by a practicing architect who specializes in design simulation, the book includes 30 case studies of net-zero buildings, as well as of projects with less lofty goals, to demonstrate how energy simulation has helped designers make early decisions.
Within each case study, author Kjell Anderson mentions the software used, how the simulation was set up, and how the project team used the simulation to make design decisions. Chapters and case studies are written so that you learn general concepts without being tied to particular software. Each chapter builds on the theory from previous chapters, includes a summary of concept-level hand calculations (if applicable), and gives comprehensive explanations with graphic examples. Additional topics include simulation basics, comfort, climate analysis, a discussion on how simulation is integrated into some firms, and an overview of some popular design simulation software.
Leading architectural firms are now using in-house design simulation to help make more sustainable design decisions. Taking advantage of these new tools requires understanding of what can be done with simulation, how to do it, and how to interpret the results.
This software-agnostic book, which is intended for you to use as a professional architect, shows you how to reduce the energy use of all buildings using simulation for shading, daylighting, airflow, and energy modeling. Written by a practicing architect who specializes in design simulation, the book includes 30 case studies of net-zero buildings, as well as of projects with less lofty goals, to demonstrate how energy simulation has helped designers make early decisions.
Within each case study, author Kjell Anderson mentions the software used, how the simulation was set up, and how the project team used the simulation to make design decisions. Chapters and case studies are written so that you learn general concepts without being tied to particular software. Each chapter builds on the theory from previous chapters, includes a summary of concept-level hand calculations (if applicable), and gives comprehensive explanations with graphic examples. Additional topics include simulation basics, comfort, climate analysis, a discussion on how simulation is integrated into some firms, and an overview of some popular design simulation software.
Kjell Anderson practices at LMN Architects in Seattle, Washington, USA.
1. Introduction to Design Simulation for Architects 2. Design Simulation Basics 3. Comfort and Controls 4. Climate Analysis 5. Planning and Goal Setting 6. Glazing Properties 7. Solar Irradiation and Thermal Storage 8. Daylighting and Glare 9. Airflow Analysis 10. Energy Modeling 11. Software 12. Design Simulation in Practice
| Zusatzinfo | 4 Tables, black and white; 52 Line drawings, color; 214 Halftones, color |
|---|---|
| Verlagsort | London |
| Sprache | englisch |
| Maße | 219 x 276 mm |
| Gewicht | 748 g |
| Themenwelt | Naturwissenschaften ► Biologie ► Ökologie / Naturschutz |
| Technik ► Architektur | |
| Technik ► Bauwesen | |
| Technik ► Elektrotechnik / Energietechnik | |
| ISBN-10 | 0-415-84066-X / 041584066X |
| ISBN-13 | 978-0-415-84066-8 / 9780415840668 |
| Zustand | Neuware |
| Haben Sie eine Frage zum Produkt? |
Mehr entdecken
aus dem Bereich
aus dem Bereich


