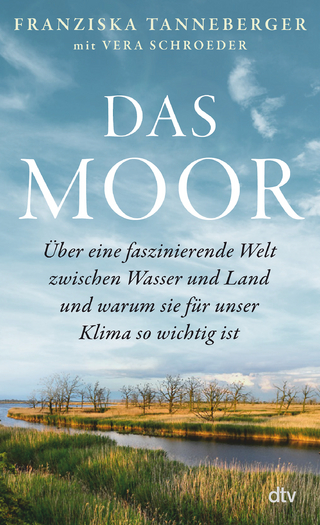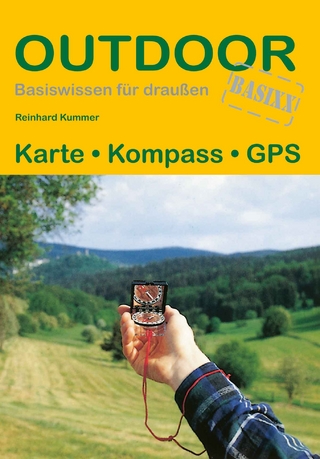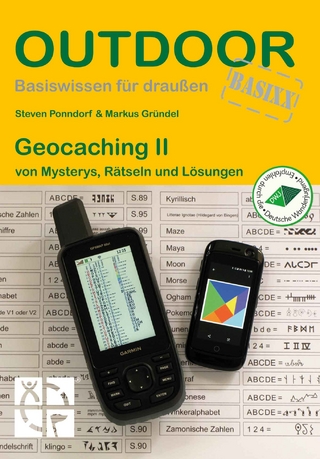
Refabricating City: A Reflection
Oxford University Press (Verlag)
978-0-19-396308-5 (ISBN)
In the course of editing this book, the 2009 Biennale has already launched in West Kowloon, and the direction of Central Police Station Compound and West Kowloon Planning has also became clearer. At the same time, citizen protests on the development of high-speed railway start to grip the attention of the Hong Kong media. This reminds us of the situation on the eve of the Biennale opening two years ago, when conservation activists and the media questioned the usage of historical buildings as the venue for an architecture biennale. In dealing with this crisis, we came to realize that what we were faced with were our frustrated citizens, who suffered chronically under the hegemony of procedural rationality, and who just had the urban memory of Star Ferry and Queen's Pier wiped out. We requested our exhibiters to amend their exhibit design in the last minute to leave intact any of the internal furnishings, not because we shared the nostalgic attitude of treating historical architecture as untouchable antiques, but because we believed this Biennale also took part in the urban process of shaping our public space: it was an urban process of consensus-building and negotiation for a shared urban value.
If every biennale could become an urban process of what Michel de Certeau theorized as the "practice of everyday life", it could certainly in many ways inspire our cultural imagination on space. Through the exhibits' interpretation and appropriation of a walled colonial prison compound, and the visitors' occupation of prison cells and courtyards, the 2007 Biennale engendered a double reading between architectural display and urban history. By setting up temporary exhibition structures and landscape in West Kowloon, the 2009 Biennale, opened up the public's experience, reflection and projection of this future cultural space. By bringing our citizens into the exhibition venue, it is hoped that the Biennales will lead them to look into the spatial possibilities of the architecture: In what form should the public space take? What kind of cultural forum should it provide? What sort of strategy on public space will the government's new proposals offer?
Whether it is the Biennale at Central Police Station or at the West Kowloon, through an urban processes of exploration in public space and participation in cultural forums, would our citizens be able to generate discourses to counter or negotiate with the procedural rationality, therefore be ready to state clearly what is needed for our city is more than an iconic landmark, but a public realm that allows everyone to interchange on all levels?
WANG Weijen, associate professor at department of architecture of Hong Kong University, graduated from UC Berkeley and Taiwan University. His design projects won several AIA Design Awards and Far Eastern Architectural Award, and were exhibited including in Taipei Museum of Modern Art, Beijing Architecture Biennale, Shenzhen Biennale of Architecture and Urbanism and Venice Biennale. His research focus is on Chinese architecture and cities. Thomas CHUNG is Assistant Professor at the School of Architecture, Chinese University of Hong Kong. He graduated from Cambridge and has practiced in London. His current research focuses on the structure of commemorative spaces in urban settings.
FOREWORD ; INTRODUCTION ; FORUM ; REFABRICATING CITY - STATEMENT OF BIENNALE THEME / WANG WEIJEN ; INTERVIEW WITH RALPH LERNER / RALPH LERNER ; INTERVIEW WITH CHANG YUNG-HO / CHANG YUNG-HO ; INTERVIEW WITH ROCCO YIM / ROCCO YIM ; DIALOGUE WITH LEAD CURATOR WANG WEIJEN / ZHU TAO & WANG WEIJEN ; SHENZHEN!VHONG KONG (DIS)INTEGRATION / ZHU TAO ; ONE FISH TWO EAT / RUAN CHING-YUE ; EXHIBITOR!S IMPRESSION / LIU JIAKUN ; SHOUT OUT LOUD THE DREAMS OF OTHERS / HUANG SHENG YUAN ; THE FLANEUR IN THE CITY OF LIFE / LEE OU-FAN ; EXHIBITION STRATEGY AND THEMATIC INTENTIONS / THOMAS CHUNG ; PLATFORM: REFLECTIONS BY 20 ARCHITECTS ; ROUND TABLE: ORIGIN OF HONG KONG'S BIENNALE ; EXHIBITION ; HEADQUARTERS BLOCK . BLOCK A / MAPPING FABRIC ; BARRACK BLOCK . ABLUTION BLOCK / BUILDING FABRIC ; CENTRAL MAGISTRACY . THE ROUTE / MODELLING HONG KONG . NETWORKING CITIES ; PRISON E HALL . UPPER COURTYARD / TRANSFORMING FABRIC ; PRISON F HALL / ENVISIONING FABRIC ; LOWER COURTYARD . PRISON B, D, E HALL / PARALLEL EXHIBITIONS ; BINENNALE GALLERY ; VENUE/EVENT ; VENUE HISTORY AND REFABRICATION / THOMAS CHUNG ; VENUE DESIGN / STEPHEN CHAN ; BIENNALE OPENING ; FROM BIENNALE TO FESTIVAL / MARTIN FUNG ; DIALOGUE/LECTURE ; DIALOGUE I: REGENERATION / REFABRICATION ; DIALOGUE II: CITY MEMORY / CITY ENVISIONING ; DIALOGUE III: GLOBAL / LOCAL ; DIALOGUE IV: PARALLEL SPACE: MATERIAL RESURRECTION ; DIALOGUE V: URBAN SPACE / URBAN CULTURE ; DIALOGUE VI: LANDSCAPE URBANISM / URBAN LANDSCAPE ; URBAN VOID FORUM ; LECTURE BY YAMAMOTO RIKEN : TO CREATE ARCHITECTURE IS TO CREATE THE FUTURE ; LECTURE BY SEUNG H-SENG : CULTURESCAPE IN URBANISM OF SYMBOLISM ; LECTURE BY CHANG YUNG-HO : ONE PROJECT ; LECTURE BY OHNO HIDETOSHI : 'FIBERCITY![CURRENCY] !V DESIGNING FOR SHRINKAGE
| Zusatzinfo | 200 illustrations |
|---|---|
| Verlagsort | Oxford |
| Sprache | englisch |
| Maße | 231 x 227 mm |
| Gewicht | 1588 g |
| Themenwelt | Naturwissenschaften ► Geowissenschaften ► Geografie / Kartografie |
| Technik ► Architektur | |
| ISBN-10 | 0-19-396308-6 / 0193963086 |
| ISBN-13 | 978-0-19-396308-5 / 9780193963085 |
| Zustand | Neuware |
| Haben Sie eine Frage zum Produkt? |
aus dem Bereich


