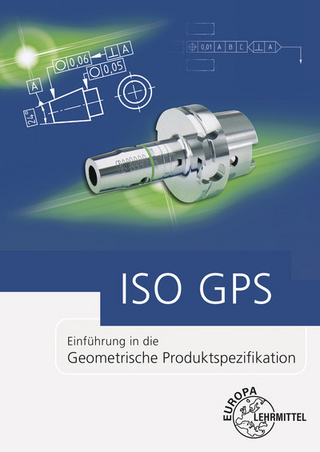
AutoCAD for Interior Design and Space Planning
Peachpit Press Publications (Verlag)
978-0-13-080264-4 (ISBN)
- Titel ist leider vergriffen;
keine Neuauflage - Artikel merken
For freshman/sophomore-level courses in Basic Computer-Aided Design/Drafting, Basic Interior Architectural Computer-Aided Design, and Facilities Computer-Aided Design. Written specifically for interior designers, this text helps students learn AutoCAD by actually using it in planning and designing a wide variety of realistic interiors. Using a non-technical writing style and hands-on PROMPT/RESPONSE tutorial approach, it takes students step-by-step through the creation of all of the drawings necessary for a space planning project (Tenant Space Project) — from floor plans, elevations, and furniture planning, through power and lighting plans, to isometric and three-dimensional drawings.
I. PREPARING TO DRAW WITH AUTOCAD.
1. Introduction.
2. The Personal Computer and the AutoCAD Program for Windows.
3. Preparing to Draw with AutoCAD.
II. TWO-DIMENSIONAL AUTOCAD.
4. Drawing with AutoCAD: Basic Commands and Settings.
5. Drawing with AutoCAD: Conference and Lecture Rooms.
6. Using Raster Images in AutoCAD Drawings.
7. Adding Text to the Drawing.
8. Printing and Plotting.
9. Drawing the Floor Plan: Walls, Doors, and Windows.
10. Dimensioning and Area Calculations.
11. Drawing Elevations, Wall Sections, and Details.
12. Drawing and Adding Specifications to Furnishings.
13. Drawing the Reflected Ceiling Plan and the Power Plan.
III. SPECIAL TOPICS.
14. Isometric Drawing.
15. Presentation Capabilities.
16. Customizing Toolbars and Menus.
IV. THREE-DIMENSIONAL AUTOCAD.
17. Basic Three-Dimensional Models.
18. Solid Modeling.
| Erscheint lt. Verlag | 7.8.1998 |
|---|---|
| Verlagsort | Berkeley |
| Sprache | englisch |
| Maße | 211 x 277 mm |
| Gewicht | 1024 g |
| Themenwelt | Mathematik / Informatik ► Informatik ► Theorie / Studium |
| Informatik ► Weitere Themen ► CAD-Programme | |
| Technik ► Architektur | |
| Technik ► Maschinenbau | |
| ISBN-10 | 0-13-080264-6 / 0130802646 |
| ISBN-13 | 978-0-13-080264-4 / 9780130802644 |
| Zustand | Neuware |
| Haben Sie eine Frage zum Produkt? |
aus dem Bereich


