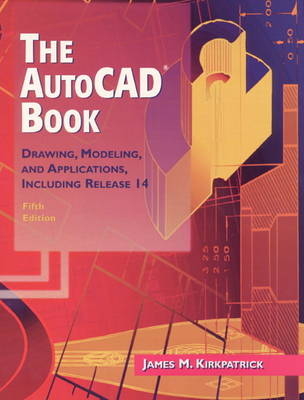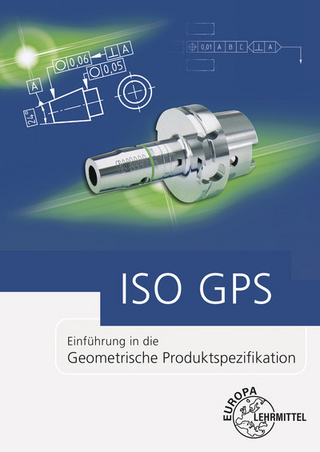
The AutoCAD Book
Peachpit Press Publications (Verlag)
978-0-13-793571-0 (ISBN)
- Titel ist leider vergriffen;
keine Neuauflage - Artikel merken
For freshman and sophomore level courses in Computer-Aided Design, and AutoCAD Drafting.
A new edition covering the latest version of AutoCAD, Release 14. Using a hands-on approach, this practical, applications-oriented text carefully guides students through the commands necessary to use AutoCAD, teaching them the use of this powerful drawing tool in the best way possible—by having them use it to make actual industry-style drawings. Coverage presents commands one-at-a-time, in a sequence similar to that of a manual drafting text. Command functions are illustrated by class-tested examples— industry-ready drawings that are fully-illustrated, from beginning to finished plotted sheet. In every case, examples are carefully tied to applications and presented in step-by-step, prompt/ response sequence. Later exercises provide suggested commands so that students learn to work on their own without prompt-response tutorials.
I. PREPARING TO DRAW.
1. Introduction.
2. The AutoCAD R14 Program for Windows.
3. Common Problems and Solutions.
4. Preparing to Draw with AutoCAD.
II. BASIC AUTOCAD.
5. Using Raster Images in AutoCAD Drawings.
6. AutoCAD text.
7. Block Diagrams.
8. Printing.
9. Geometric Constructions.
10. Using 2-D Commands to Draw Orthographic Views.
11. Drawings, Formats, Blocks, and Attributes.
12. External References (XREFs).
13. Dimensioning and Tolerancing.
14. Sectional Drawings and Hatching.
15. Isometric Drawing.
16. Basic 3-D.
17. Customizing Toolbars and Menus.
III. ADVANCED AUTOCAD.
18. Advanced 3-D.
19. Advanced 3-D: Blocks, Standard LISP Routines, and Dview.
20. Using Model Space and Paper Space to Create, Document and Present 2-D and 3-D Shapes.
21. Advanced Modeling: Solids and Regions.
22. Three-Dimensional Tutorial Exercises, Including Rendering.
IV. APPLICATIONS.
23. Architectural Applications.
24. Civil Applications.
25. Electronic Applications.
26. Electromechanical Packaging Applications.
27. Technical Illustrating Applications.
Appendix: AutoCAD Commands, Settings, and Standard API, ARX and AutoLISP Programs.
| Erscheint lt. Verlag | 31.12.1998 |
|---|---|
| Verlagsort | Berkeley |
| Sprache | englisch |
| Maße | 275 x 209 mm |
| Gewicht | 1474 g |
| Themenwelt | Informatik ► Weitere Themen ► CAD-Programme |
| ISBN-10 | 0-13-793571-4 / 0137935714 |
| ISBN-13 | 978-0-13-793571-0 / 9780137935710 |
| Zustand | Neuware |
| Haben Sie eine Frage zum Produkt? |
aus dem Bereich


