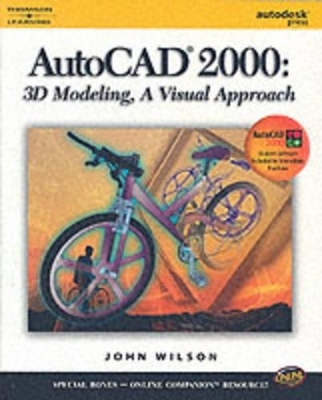
AutoCAD 2000
Delmar Cengage Learning
978-0-7668-1246-8 (ISBN)
- Titel ist leider vergriffen;
keine Neuauflage - Artikel merken
The three-dimensional capabilities of AutoCAD are more extensive than ever, and learning to use them is easier than ever. This reference guide, which covers over 70 AutoCAD commands relating to 3D space and 3D modelling, should be useful in teaching the reader the 3D side of AutoCAD. Learn how to construct true 3D objects from clear, concise, and easy to understand instructions that help you get the most out of each and every 3D feature of AutoCAD. Coverage begins with the basics of coordinate systems and three dimensional space; the text explains how to construct wireframe, surface, and solid models; and describes how 3D models can be transformed into multi-view 2D drawings and photo-realistic renderings. Numerous practical tips for getting the most out of specific features are also included. An Online Companion allows users to access the Autodesk Press web site for information on job resources, professional organizations, updates and more.
How to Use this Book, Book Organization, Chapter 1, 3D AutoCAD, learning Objectives, Differences Between 3D and 2D, Some Frequently Used 3D Terms, Reasons for Using 3D, 3D Capabilities of AutoCAD, 3D Limitations of AutoCAD, AutoCAD Models Versus Parametric Models, Chapter Review, Chapter 2, Working in 3D Space, Learning Objectives, The World Coordinate System, Orienting Models in 3D Space, Setting Viewpoints in 3D Space, Command: VPOINT, Command: DDVPOINT, Preview of Dynamic Viewpoints, The User Coordinate System, Command: ELELV, Command, UCISCON, Command, UCSMAN, Multiple Tiled Viewports, Command: VIEWPORTS (VPORTS), Chapter Review, Chapter 3, Building Wireframe Models, Learning Objectives, 2D Objects in 3D Space, Specialized 3D Modification Commands, Command: ALIGN, Command: ROTATE3D, Command, MIRROR3D, Command: 3DARRAY, 3D Curves in 3D Space, Command: 3DPOLY, Command: PEDIT Applied to 3D Polylines, Spline Curves Basics, Command:SPLINE, Command: SPLINEDIT, Chapter Review, Chapter 4, Surface Models, Learning Objectives, Surface Modeling, Planar Surfaces, Command: 3DFACE, Command, PFACE, Command: EDGE, Polygon Mesh Surfaces, Command: RULESURF, Command: TABSURF, Command, REVSURF, Command: EDGESURF, Command: 3DMESH, Command: 3D, Command: PEDIT, Viewing 3D Surfaces, Command: SHADEMODE, Setting Dynamic Viewpoints, Command: DVIEW, Command: 3DORBIT, Chapter Review, Chapter 5, Solid Models, Learning Objectives, Solid Modeling, Primitive 3D Solids, Command: BOX, Command: WEDGE, Command: CYLINDER, Command: CONE, Command: SPHERE, Command: TORUS, Profile-Based Solids, Command: REVOLVE, Command: EXTRUDE, Modifying Solids with Boolean Operations, Command: UNION, Command: SUBTRACT, Command, INTERSECT, Single-Object Modification Operations, Command: FILLET, Command: CHAMFER, Command: SLICE, Editing Solid Models, Command: SOLIDEDIT, Controlling the Appearance of Solid Models, Analysis of Solids, Command: MASSPROP, Command: AREA, Command: INTERFERE, Command: SECTION, Chapter Review, Chapter 6, Learning Objectives, Paper Space Versus Model Space, Setting Up Floating Viewports, Command: MVIEW, Command: VPCLIP, Command, MSPACE, Command, PSPACE, Command: MVSETUP, Managing Paper Space, Command, VPLAYER, Annotating and Dimensioning 3D Models, Slid Models in Paper Space, Command: SOLPROF, Command: SOLVIEW, Command: SOLDRAW, Chapter Review, Chapter 7, Learning Objectives, What Renderings Are, Bitmap Files, Making Renderings, Command: RENDER, Command: RPREF, Command: BACKGROUND, Command: SAVEIMG, Command: STATS, Lights, Command: LIGHT, Command: SCENE, Materials, Command: RMAT, Command: SHOWMAT, Command: MATLIB, Command: SETUV, Adjust Planar Coordinates, Adjust Cylindrical Coordinates, Adjust Spherical Coordinates, Adjust UVW Coordinates, Landscape Objects, Command: LSNEW, Command: LSEDIT, Command: LSLIB, Command: FOG, Chapter Review.
| Erscheint lt. Verlag | 3.9.1999 |
|---|---|
| Zusatzinfo | illustrations |
| Verlagsort | Clifton Park |
| Sprache | englisch |
| Maße | 184 x 229 mm |
| Gewicht | 975 g |
| Themenwelt | Informatik ► Weitere Themen ► CAD-Programme |
| ISBN-10 | 0-7668-1246-4 / 0766812464 |
| ISBN-13 | 978-0-7668-1246-8 / 9780766812468 |
| Zustand | Neuware |
| Haben Sie eine Frage zum Produkt? |
aus dem Bereich
