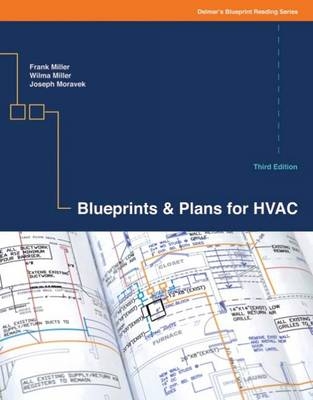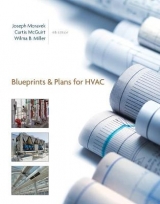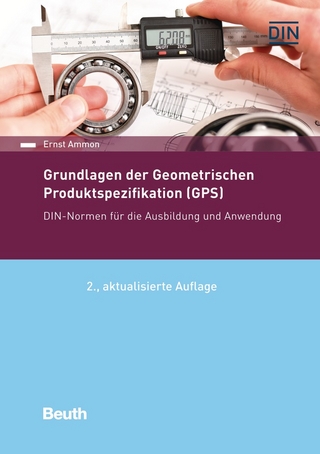
Blueprints and Plans for HVAC
Delmar Cengage Learning (Verlag)
978-1-4283-3520-2 (ISBN)
- Titel erscheint in neuer Auflage
- Artikel merken
Read and use HVAC plans and blueprints like today’s professionals with the latest edition of this widely popular resource! With a focus on air conditioning drawings and hands-on exercises that were the cornerstone of previous editions, Blueprints and Plans for HVAC, 3E aims to help readers master the basics of blueprint reading and apply their new skills to work in the HVAC trade. This third edition has been updated to reflect the increasing use of computers to develop plans and prints, while still including all the critical areas of study, including: using the architect's and engineer's scale, creating and using working and construction drawings, freehand sketching and drafting with instruments, and more! The final section of this all-inclusive book goes beyond basic concepts, enabling users to gain valuable skills in reading and interpreting architectural, ductwork, mechanical, electrical, and plumbing plans.
Joseph Moravek is the HVACR director at Nance Universal HVACR Technical School in Beaumont, Texas, where he is responsible for short- and long-term training course development and updating curriculum. He also occasionally teaches local and overseas HVACR classes for Nance. In addition, he serves as a consultant with Mechanical Training Service, Houston, Texas, doing EPA training, continuing education for contractors and other custom developed coursework. A licensed air conditioning and refrigeration contractor in the state of Texas, he holds several ICE and NATE certifications, is a member of the ASHRAE, CARE and AEE professional organizations and has a master's degree in education. Mr. Moravek started in the HVACR profession in 1976 doing heat load calculation for a federally-funded weatherization program. His experience also includes working as an HVACR technician and inspector for the city of Houston. He served as the HVACR lead instructor at Lee College for 14 years.
1. Review of Basic Mathematical Procedures
2. Safety
3. Linear Measurements
4. Angular Measurements
5. Learning to Use the Architects Scale
6. Learning to Use the Engineers Scale
7. Symbols and Abbreviations
8. How Working Drawing are Created
9. Categories of Working Drawings
10. Sections, Elevations and Details
11. Creating Construction Drawings
12. Who Uses Construction Drawings
13. Specifications
14. Title Blocks
15. Types and Weights of Lines
16. Orthographic Projection
17. Oblique Drawings
18. Isometric Drawings
19. Lettering and Notations
20. Organizing a Drawing Sheet
21. Shading and Crosshatching
22. Drawing Construction Elevations
23. Drawing Construction Details
24. Freehand Sketching
25. Drafting with Instruments
26. Reading Architectural Plans
27. Ductwork Plans
28. Reading Mechanical Plans
29. Reading Electrical Plans
30. Reading Plumbing Plans
31. Introduction to Load Calculations
32. Appendices
33. Glossary
34. Index
| Erscheint lt. Verlag | 4.9.2008 |
|---|---|
| Verlagsort | Clifton Park |
| Sprache | englisch |
| Maße | 215 x 271 mm |
| Gewicht | 953 g |
| Themenwelt | Informatik ► Weitere Themen ► CAD-Programme |
| Technik | |
| ISBN-10 | 1-4283-3520-X / 142833520X |
| ISBN-13 | 978-1-4283-3520-2 / 9781428335202 |
| Zustand | Neuware |
| Haben Sie eine Frage zum Produkt? |
aus dem Bereich



