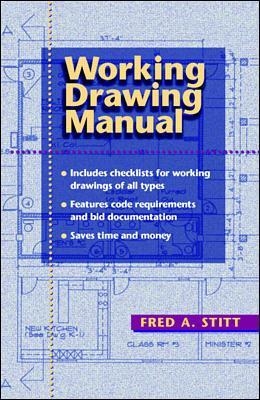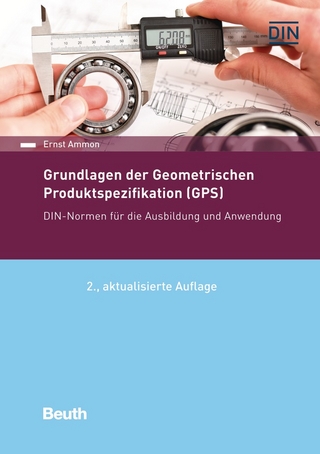
Working Drawing Manual
Seiten
1998
McGraw-Hill Professional (Verlag)
978-0-07-061554-0 (ISBN)
McGraw-Hill Professional (Verlag)
978-0-07-061554-0 (ISBN)
- Titel z.Zt. nicht lieferbar
- Versandkostenfrei innerhalb Deutschlands
- Auch auf Rechnung
- Verfügbarkeit in der Filiale vor Ort prüfen
- Artikel merken
Offers a set of checklists to ensure the completeness of construction drawings, whatever the building project may be. This manual covers construction technologies, code requirements, types of bid documentation, and methods of drawing organization, including CADD.
Publisher's Note: Products purchased from Third Party sellers are not guaranteed by the publisher for quality, authenticity, or access to any online entitlements included with the product.
Cut the cost and risk of creating crucial construction documents
Errors and omissions in working drawings are the primary causes of building failures, construction cost overruns, extra charges by contractors, and lawsuits. Fred Stitt, a pioneering developer of quality control systems for architects, engineers, and contractors, offers you a comprehensive, up-to-date set of checklists to ensure the accuracy and completeness of these drawings, whatever the building project may be. The portable, easy-to-use Working Drawing Manual includes a system for total working drawing planning and management, plus coordination checklists for: residential, commercial, and institutional projects of all sizes; remodeling and renovation drawings; architectural coordination with landscape, HVAC, plumbing, electrical, civil, structural, and related engineering drawings. Designed to be used with Pat Guthrie's Cross-Check, which can help ensure the continuity and integration of working drawings, the Manual covers all new construction technologies, code requirements, types of bid documentation, and methods of drawing organization, including CADD. Enhanced by a self-study module that assists users in gaining AIA CEU accredidatiion, Working Drawing Manual pays for itself over and over again by helping you avoid expensive, time-consuming problems.
Publisher's Note: Products purchased from Third Party sellers are not guaranteed by the publisher for quality, authenticity, or access to any online entitlements included with the product.
Cut the cost and risk of creating crucial construction documents
Errors and omissions in working drawings are the primary causes of building failures, construction cost overruns, extra charges by contractors, and lawsuits. Fred Stitt, a pioneering developer of quality control systems for architects, engineers, and contractors, offers you a comprehensive, up-to-date set of checklists to ensure the accuracy and completeness of these drawings, whatever the building project may be. The portable, easy-to-use Working Drawing Manual includes a system for total working drawing planning and management, plus coordination checklists for: residential, commercial, and institutional projects of all sizes; remodeling and renovation drawings; architectural coordination with landscape, HVAC, plumbing, electrical, civil, structural, and related engineering drawings. Designed to be used with Pat Guthrie's Cross-Check, which can help ensure the continuity and integration of working drawings, the Manual covers all new construction technologies, code requirements, types of bid documentation, and methods of drawing organization, including CADD. Enhanced by a self-study module that assists users in gaining AIA CEU accredidatiion, Working Drawing Manual pays for itself over and over again by helping you avoid expensive, time-consuming problems.
McGraw-Hill authors represent the leading experts in their fields and are dedicated to improving the lives, careers, and interests of readers worldwide
Instructions for Using the Checklist System.General Information.Site Plans.Floor Plans and Interior Elevations.Exterior Elevations.Roof Plans.Buildlng Cross Sections.Schedules.Foundation and Framing Plans.Construction Details.Consultant Drawing Checking and Coordination.
| Erscheint lt. Verlag | 16.6.1998 |
|---|---|
| Zusatzinfo | 100 Illustrations |
| Sprache | englisch |
| Maße | 135 x 213 mm |
| Gewicht | 411 g |
| Themenwelt | Informatik ► Weitere Themen ► CAD-Programme |
| Technik ► Architektur | |
| ISBN-10 | 0-07-061554-3 / 0070615543 |
| ISBN-13 | 978-0-07-061554-0 / 9780070615540 |
| Zustand | Neuware |
| Haben Sie eine Frage zum Produkt? |
Mehr entdecken
aus dem Bereich
aus dem Bereich
Buch | Softcover (2023)
Beuth (Verlag)
99,00 €
Einführung in die Geometrische Produktspezifikation
Buch | Softcover (2023)
Europa-Lehrmittel (Verlag)
20,70 €


