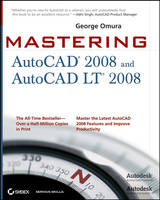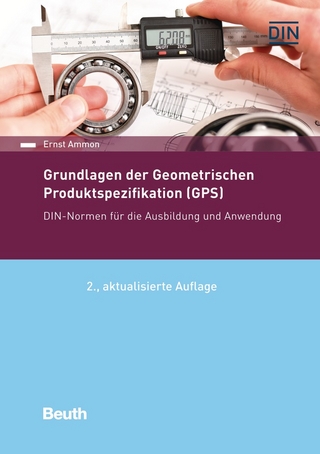
Mastering AutoCAD 2008 and AutoCAD LT 2008
John Wiley & Sons Ltd (Verlag)
978-0-470-13738-3 (ISBN)
- Titel ist leider vergriffen;
keine Neuauflage - Artikel merken
George Omura is a licensed architect and Autodesk Authorized Author who has more than 30 years of experience in architecture and has been using AutoCAD for more than 20 years. As a CAD specialist, he has worked on design projects ranging from resort hotels to metropolitan transit systems to the San Francisco Library project. He is the all-time bestselling AutoCAD author and was cited as favorite CAD author by members of the Autodesk User Group International (AUGI) in AUGIWorld magazine's "Best of Everything CAD" issue.
Introduction. Part 1: The Basics. Chapter 1: Exploring the AutoCAD and AutoCAD LT Interface. Chapter 2: Creating Your First Drawing. Chapter 3: Setting Up and Using AutoCAD's Drafting Tools. Chapter 4: Organizing Objects with Blocks and Groups. Chapter 5: Keeping Track of Layers and Blocks. Part 2: Mastering Intermediate Skills. Chapter 6: Editing and Reusing Data to Work Efficiently. Chapter 7: Mastering Viewing Tools, Hatches, and External References. Chapter 8: Introducing Printing, Plotting, and Layouts. Chapter 9: Understanding Plot Styles. Chapter 10: Adding Text to Drawings. Chapter 11: Using Fields and Tables. Chapter 12: Using Dimensions. Part 3: Mastering Advanced Skills. Chapter 13: Using Attributes. Chapter 14: Copying Existing Drawings into AutoCAD. Chapter 15: Advanced Editing and Organizing. Chapter 16: Laying Out Your Printer Output. Chapter 17: Using Dynamic Blocks. Chapter 18: Drawing Curves. Chapter 19: Getting and Exchanging Data from Drawings. Part 4: 3D Modeling and Imaging. Chapter 20: Creating 3D Drawings. Chapter 21: Using Advanced 3D Features. Chapter 22: Rendering 3D Drawings. Chapter 23: Editing and Visualizing 3D Solids. Part 5: Customization and Integration. Chapter 24: Using the Express Tools. Chapter 25: Exploring AutoLISP. Chapter 26: Customizing Toolbars, Menus, Linetypes, and Hatch Patterns. Chapter 27: Managing and Sharing Your Drawings. Chapter 28: Keeping a Project Organized with Sheet Sets. Appendix A: Installing and Setting Up AutoCAD. Appendix B: Hardware and Software Tips. Appendix C: System Variables and Dimension Styles. Index.
| Erscheint lt. Verlag | 3.8.2007 |
|---|---|
| Zusatzinfo | Illustrations |
| Verlagsort | Chichester |
| Sprache | englisch |
| Maße | 189 x 234 mm |
| Gewicht | 1496 g |
| Einbandart | Paperback |
| Themenwelt | Informatik ► Weitere Themen ► CAD-Programme |
| ISBN-10 | 0-470-13738-X / 047013738X |
| ISBN-13 | 978-0-470-13738-3 / 9780470137383 |
| Zustand | Neuware |
| Informationen gemäß Produktsicherheitsverordnung (GPSR) | |
| Haben Sie eine Frage zum Produkt? |
aus dem Bereich


