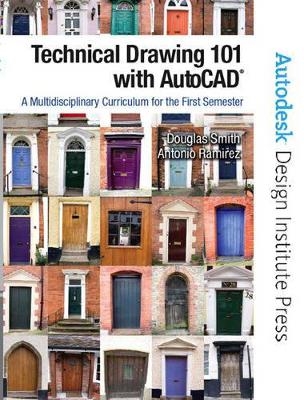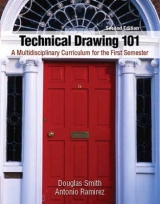
Technical Drawing 101 with AutoCAD
Peachpit Press Publications
978-0-13-175122-4 (ISBN)
- Titel erscheint in neuer Auflage
- Artikel merken
Designed for the two-year college or high-school tech prep student, this book offers a complete field-tested curriculum for the first semester of technical drawing. Its unique approach blends technical drawing and intro to AutoCAD, resulting in a book that emphasizes the fundamental concepts, knowledge and skill needed for the second level courses. Both mechanical and architectural projects are introduced to capture the interest of more students and to offer a broader appeal. Instructor check prints and PowerPoint slides are provided to guide each lecture and the complete curriculum is designed to improve student retention and recruitment.
Douglas W. Smith, Department Chair, Architectural and Engineering Computer Aided Design Austin Community College, Austin, Texas Education M.A. The University of Texas at Austin B.S. Texas State University, San Marcos A.S. Texas State Technical College Teaching Experience Professor- Architectural and Engineering CAD, Austin Community College, Austin, Texas Director-Authorized AutoCAD Training Center, Austin Community College, Austin, Texas Instructor-Drafting and Design Technology, Texas State Technical College, Amarillo, Texas Industrial Experience Tracor Aerospace (now BAE Systems), Austin, Texas Widelite Corporation, San Marcos, Texas Austin Research Engineers, Austin, Texas City of Amarillo, Amarillo, Texas Antonio M. Ramirez, Professor, Architectural and Engineering Computer Aided Design Austin Community College, Austin, Texas Education M.A. University of Phoenix B.S. Texas State University, San Marcos A.S. Austin Community College Teaching Experience Professor- Architectural and Engineering CAD, Austin Community College, Austin, Texas Department Chair-Engineering Design Graphics, Austin Community College, Austin, Texas Department Chair-Geomatics and Land Surveying, Austin Community College, Austin, Texas Industrial Experience Texas Department of Highways and Public Transportation, Austin, Texas Western Electric, Austin, Texas
UNIT 1. TECHNICAL DRAWING
UNIT 2. MULTIVIEW DRAWING
UNIT 3. TRADITIONAL DRAFTING TECHNIQUES
UNIT 4. COMPUTER AIDED DESIGN BASICS
UNIT 5. DIMENSIONING FUNDAMENTALS
UNIT 6. DIMENSIONING ARCHITECTURAL DRAWINGS
UNIT 7. ISOMETRIC DRAWINGS
UNIT 8. SECTIONS
UNIT 9. AUXILIARY VIEWS
UNIT 10. BLOCKS
UNIT 11. MECHANICAL WORKING DRAWINGS
UNIT 12. ARCHITECTURAL WORKING DRAWINGS
UNIT 13. 3D MODELING BASICS
| Erscheint lt. Verlag | 10.9.2008 |
|---|---|
| Verlagsort | Berkeley |
| Sprache | englisch |
| Maße | 208 x 271 mm |
| Gewicht | 876 g |
| Themenwelt | Informatik ► Weitere Themen ► CAD-Programme |
| ISBN-10 | 0-13-175122-0 / 0131751220 |
| ISBN-13 | 978-0-13-175122-4 / 9780131751224 |
| Zustand | Neuware |
| Haben Sie eine Frage zum Produkt? |
aus dem Bereich

