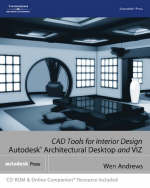
CAD Tools for Interior Design
Autodesk Architectural Desktop and Viz
Seiten
2006
Delmar Cengage Learning
978-1-4018-5822-3 (ISBN)
Delmar Cengage Learning
978-1-4018-5822-3 (ISBN)
- Titel wird leider nicht erscheinen
- Artikel merken
Meant for interior designers seeking fundamental instruction in the use of CAD technology, this work shows how to create 2D working drawings in CAD, and how to utilize the built-in 3D capabilities CAD technology to produce renderings and animations for client presentation. 3D VIZ, Autodesk's tool for 3D modeling and presentation is also explored.
Interior designers seeking fundamental instruction in the use of CAD technology will laud the information in this new book! Author Wen Andrews utilizes non-computer language and interior design-based rhetoric to communicate the two primary needs of the interior designer: how to create 2D working drawings in CAD, and how to utilize the built-in 3D capabilities of today's CAD technology to produce realistic renderings and animations for client presentation. Autodesk[registered]Architectural Desktop is used as the basis for addressing issues specific to interior design, such as floor plan development, generation of interior elevations, and the creation of reflected ceiling plans. 3D VIZ, Autodesk's dedicated tool for 3D modeling and presentation among architectural professionals, is then explored for the purposes of addressing the principles of visualization.
Interior designers seeking fundamental instruction in the use of CAD technology will laud the information in this new book! Author Wen Andrews utilizes non-computer language and interior design-based rhetoric to communicate the two primary needs of the interior designer: how to create 2D working drawings in CAD, and how to utilize the built-in 3D capabilities of today's CAD technology to produce realistic renderings and animations for client presentation. Autodesk[registered]Architectural Desktop is used as the basis for addressing issues specific to interior design, such as floor plan development, generation of interior elevations, and the creation of reflected ceiling plans. 3D VIZ, Autodesk's dedicated tool for 3D modeling and presentation among architectural professionals, is then explored for the purposes of addressing the principles of visualization.
| Erscheint lt. Verlag | 1.5.2006 |
|---|---|
| Verlagsort | Clifton Park |
| Sprache | englisch |
| Themenwelt | Informatik ► Weitere Themen ► CAD-Programme |
| Technik ► Architektur | |
| ISBN-10 | 1-4018-5822-8 / 1401858228 |
| ISBN-13 | 978-1-4018-5822-3 / 9781401858223 |
| Zustand | Neuware |
| Haben Sie eine Frage zum Produkt? |
Mehr entdecken
aus dem Bereich
aus dem Bereich
Media-Kombination (2022)
Pearson Education Limited
108,95 €
