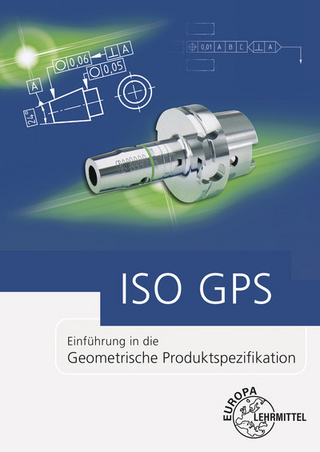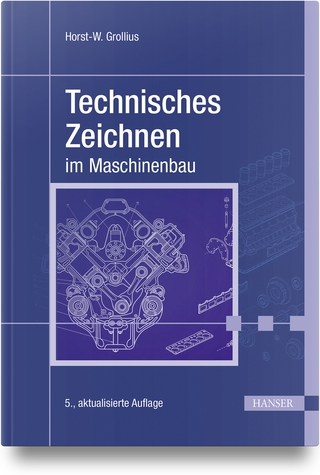
Student's AutoSketch
Longman (Verlag)
978-0-582-08383-7 (ISBN)
- Titel ist leider vergriffen;
keine Neuauflage - Artikel merken
AutoSketch is a CAD (Computer Aided Drawing) software package. In educational establishments Autosketch is used for two purposes: as a general introductory program for learning how to construct drawings with the aid of CAD software; as a general introduction to AutoCAD. AutoCAD, a CAD software package is installed as the drawing software in many colleges. To become proficient in drawing with AutoCAD requires time and practice. Autosketch is reasonably easy to use and after learning how to draw with its aid, acquiring proficiency in constructing drawings with AutoCAD becomes much easier. This book contains details of how to draw with both the MS-DOS PC version and the Archimedes version of the software. Details of drawing with version 2 of the software, are given in this book. However most, but not quite all, of the methods shown here also apply to version 1 of the software. All the drawing illustrations in the book were drawn with the aid of AutoSketch version 2 software, some worked on an IBM compatible PC and some on an Archimedes 310. All drawings were plotted to a Roland DXY-880A plotter, many being drawn with two, sometimes three thicknesses of pens fitted to the plotter.
The contents of the book form a course of work for those wishing to familiarize themselves with and become expert with using this software. The graded series of exercises in its pages will assist the reader to achieve these aims. A disc containing starter drawing files for all 72 drawing exercises in the book is available separately.
Part 1 Introduction: starting up autosketch; the autosketch drawing screen; function key selection of menu items; highlighting; descriptive terms; exercises. Part 2 Construction of drawing outlines: the draw pull-down menu; the autosketch coordinate system; exercises. Part 3 The settings and assist menus: the settings menu; the assist menu; dialogue boxes; setting up an A3 sheet file; exercises. Part 4 The change menu: exercises. Part 5 The view menu: exercises. Part 6 Parts and the measure menu: constructing a drawing for a part file; inserting a part into a drawing; parts libraries; dimensions from parts; exercises. Part 7 The file menu: introduction: opening and saving files; DXF files; printing and plotting; information and game; slide files. Part 8 Step-by-step construction of autosketch drawings: layers; first example - an engineering drawing; second example - a building drawing. Part 9 Pictorial drawing and hatching: isometric drawing; planometric drawing; oblique drawing; perspective drawing; surface hatching; exercises. Part 10 MS-DOS and Archimedes: MS-DOS; Archimedes.
| Erscheint lt. Verlag | 5.5.1992 |
|---|---|
| Zusatzinfo | Ill.(some col.). |
| Verlagsort | Harlow |
| Sprache | englisch |
| Maße | 189 x 246 mm |
| Gewicht | 360 g |
| Themenwelt | Informatik ► Weitere Themen ► CAD-Programme |
| ISBN-10 | 0-582-08383-4 / 0582083834 |
| ISBN-13 | 978-0-582-08383-7 / 9780582083837 |
| Zustand | Neuware |
| Haben Sie eine Frage zum Produkt? |
aus dem Bereich


