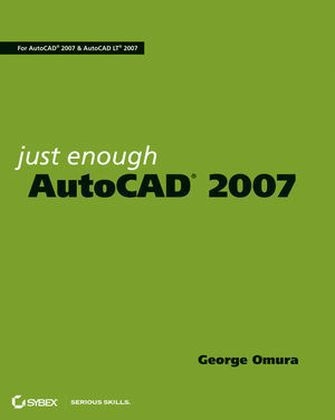
Just Enough AutoCAD 2007
John Wiley & Sons Ltd (Verlag)
978-0-470-00878-2 (ISBN)
- Titel ist leider vergriffen;
keine Neuauflage - Artikel merken
Your guide to Essential AutoCAD Techniques In this newest edition of his indispensable book, bestselling AutoCAD author and expert George Omura offers a practical and comprehensive guide to help you easily and efficiently learn the basics of AutoCAD. His straightforward explanations and task-based approach--thoroughly updated for AutoCAD 2007 and AutoCAD LT 2007--make this practical book more valuable than ever. Whether you're new to AutoCAD or just looking for a quick refresher, you'll find the authoritative instruction you need. Become familiar with all the drafting tools of AutoCAD and AutoCAD LT and learn how to: Master the basics of drawing and editing in AutoCAD Create 3D models and use the new modeling tools Add and edit notes and dimensions Understand the fundamentals of 2D drawing Get organized with layers, blocks, groups, and external references Find areas and distances quickly Extract hidden data Set up AutoCAD to work with your printer
George Omura is a licensed architect, Autodesk Authorized Author, and CAD specialist with more than twenty years of experience in AutoCAD and more than thirty years of experience in architecture. He has worked on design projects ranging from resort hotels to metropolitan transit systems to the San Francisco Library project. He has written numerous other Sybex AutoCAD books, including Mastering AutoCAD and AutoCAD LT 2007, Mastering Autodesk VIZ 2005, and Just Enough AutoCAD 2006.
Introduction. Chapter 1: Getting Familiar with AutoCAD. Chapter 2: Understanding the Drafting Tools. Chapter 3: Drawing 2D Objects. Chapter 4: Editing AutoCAD Objects. Chapter 5: Editing with the Modify Toolbar. Chapter 6: Creating 3D Drawings. Chapter 7: Getting Organized with Layers. Chapter 8: Blocks, Groups, Xrefs, and DesignCenter. Chapter 9: Creating Text. Chapter 10: Using Dimensions. Chapter 11: Gathering Information. Chapter 12: Laying Out and Printing Your Drawing. Index.
| Erscheint lt. Verlag | 21.4.2006 |
|---|---|
| Zusatzinfo | Illustrations |
| Verlagsort | Chichester |
| Sprache | englisch |
| Maße | 187 x 233 mm |
| Gewicht | 596 g |
| Einbandart | Paperback |
| Themenwelt | Informatik ► Office Programme ► Outlook |
| Informatik ► Weitere Themen ► CAD-Programme | |
| ISBN-10 | 0-470-00878-4 / 0470008784 |
| ISBN-13 | 978-0-470-00878-2 / 9780470008782 |
| Zustand | Neuware |
| Haben Sie eine Frage zum Produkt? |
aus dem Bereich


