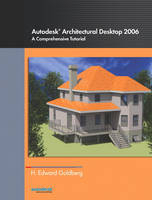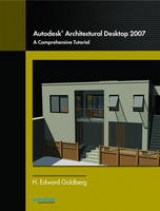
Autodesk Architectural Desktop 2006
Peachpit Press Publications (Verlag)
978-0-13-171407-6 (ISBN)
- Titel ist leider vergriffen;
keine Neuauflage - Artikel merken
A. HOW TO USE THIS BOOK
B. DEFINITIONS
C. CONCEPTS
D. QUESTIONS AND ANSWERS ABOUT ARCHITECTURAL DESKTOP 2006
E. INSTALLING ARCHITECTURAL DESKTOP 2006
F. ABBREVIATIONS
G. THE AUTODESK ARCHITECTURAL DESKTOP 2006 INTERFACE
H. TOOL PATTERS
I. THE PROPERTIES PALETTE
J. THE CONTENT BROWSER
K. THE OPEN DRAWING MENU
L. SECTION AND TUTORIALS
1. MASSING/MASS ELEMENTS & MASS GROUPS
2. SPACE & SPACE BOUNDARY OBJECTS
3. WALLS
4. WINDOWS
5. DOORS
6. CURTAIN WALLS
7. DOOR and WINDOW ASSEMBLIES
8. STAIRS
9. RAILINGS
10. ROOF & ROOF SLAB OBJECTS
11. SLABS & SLAB OBJECTS
12. STRUCTURAL MEMEBERS, COLUMN GRIDS, GRIDS & ANCHORS
13. AEC DIMENSIONS
14. ELEVATIONS
15. SECTIONS
16. DRAWING MANAGEMENT
17. CALLOUTS
18. DETAIL COMPNENTS AND THE DETAIL COMPONENT MANAGER
19. PROPERTY SET DEFINITIONS AND PROPERTY SETS
20. SCHEDULES & SCHEDULE TAGS
21. SHEET SETS
22. MASK BLOCKS
23. MULTI-VIEW BLOCKS
24. THE DESIGN CENTER
25. AEC PROJECT STANDARDS
26. DISPLAY CTHEMES
27. The VIZ RENDERER
28. PUTTING IT ALL TOGETHER - THE SMALL COUNTRY HOUSE
| Erscheint lt. Verlag | 15.11.2005 |
|---|---|
| Verlagsort | Berkeley |
| Sprache | englisch |
| Maße | 275 x 212 mm |
| Gewicht | 1343 g |
| Themenwelt | Informatik ► Weitere Themen ► CAD-Programme |
| ISBN-10 | 0-13-171407-4 / 0131714074 |
| ISBN-13 | 978-0-13-171407-6 / 9780131714076 |
| Zustand | Neuware |
| Haben Sie eine Frage zum Produkt? |
aus dem Bereich



