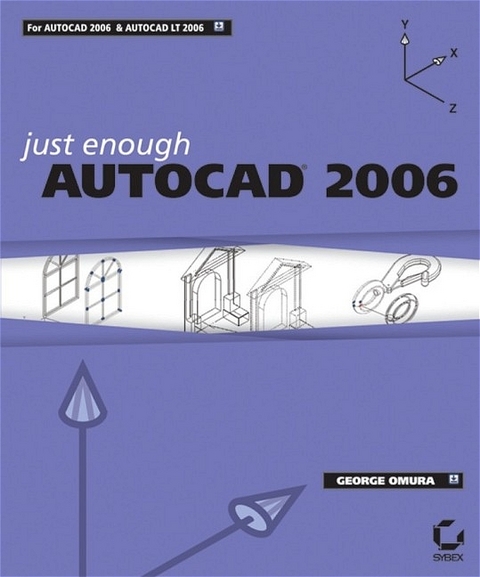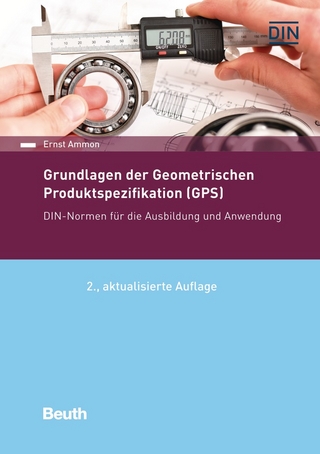
Just Enough AutoCAD 2006
Sybex Inc.,U.S. (Verlag)
978-0-7821-4397-3 (ISBN)
- Titel ist leider vergriffen;
keine Neuauflage - Artikel merken
This is your guide to essential AutoCAD techniques. Award-winning and best-selling AutoCAD author George Omura has developed this practical reference to help you learn AutoCAD basics easily and efficiently. His straightforward explanations and realistic exercises focus squarely on accomplishing vital tasks. Whether you're completely new to AutoCAD or you're looking for a quick refresher to perform a particular task, "Just Enough AutoCAD 2006" provides the authoritative instruction you need. You'll become familiar with the drafting tools of AutoCAD and AutoCAD LT and learn how to: draw accurately and quickly; effectively edit AutoCAD drawings; create 3D models; get organized with layers, blocks, groups, and external references; efficiently add and edit notes and dimensions; find areas and distances quickly; extract hidden data; and, set up AutoCAD to work with your printer.
George Omura is an architect, illustrator, and animator who has worked on design projects ranging from resort hotels to metropolitan transit systems. He has written numerous other AutoCAD books for Sybex, including Mastering AutoCAD and AutoCAD LT 2005, Mastering AutoCAD and AutoCAD LT 2004, and Mastering Autodesk VIZ 2005.
Introduction. Chapter 1: Getting Familiar with AutoCAD. Chapter 2: Understanding the Drafting Tools. Chapter 3: Drawing 2D Objects. Chapter 4: Editing AutoCAD Objects. Chapter 5: Editing with the Modify Toolbar. Chapter 6: Creating 3D Drawings. Chapter 7: Getting Organized with Layers. Chapter 8: Blocks, Groups, Xrefs, and DesignCenter. Chapter 9: Creating Text . Chapter 10: Using Dimensions. Chapter 11: Gathering Information. Chapter 12: Laying Out and Printing Your Drawing. Index.
| Erscheint lt. Verlag | 22.4.2005 |
|---|---|
| Zusatzinfo | illustrations |
| Verlagsort | New York |
| Sprache | englisch |
| Maße | 191 x 229 mm |
| Gewicht | 672 g |
| Einbandart | Paperback |
| Themenwelt | Informatik ► Weitere Themen ► CAD-Programme |
| ISBN-10 | 0-7821-4397-0 / 0782143970 |
| ISBN-13 | 978-0-7821-4397-3 / 9780782143973 |
| Zustand | Neuware |
| Informationen gemäß Produktsicherheitsverordnung (GPSR) | |
| Haben Sie eine Frage zum Produkt? |
aus dem Bereich


