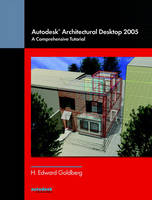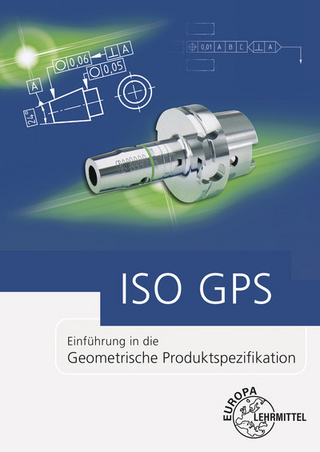
Autodesk® Architectural Desktop 2005
Peachpit Press Publications (Verlag)
978-0-13-170124-3 (ISBN)
- Titel ist leider vergriffen;
keine Neuauflage - Artikel merken
How to use this book
DEFINITIONS
1. AEC Objects
2. Styles
3. Multi-View Blocks
4. Tool Palettes
5. Check Boxes
6. Radio Buttons
7. Contextual Menus
CONCEPTS
1. The Mass Model
2. Space Planning
3. The Virtual Building Model
Questions and Answers about Architectural Desktop 2005
Installing Architectural Desktop 2005
Abbreviations
The Autodesk Architectural Desktop 2005 Interface
TOOL Palettes
1. Bringing up the Tool Palettes
2. Resizing the palette
3. Auto Hide
4. Tool Palette Properties
a. Allow Docking
b. Transparency
c. View Options
d. New Palette
e. Rename Palette set
5. Deleting Tool Palettes
The PROPERTIES PALETTE
1. Bringing up the Properties Palettes
2. Quick Select
The CONTENT BROWSER
1. Bringing up the Content Browser
The OPEN DRAWING MENU
1. Drawing Setup
2. Publish to Architectural Studio
3. Link to VIZ Render
4. Publish to the Web
5. etransmit
Sections and tutorials
( Each subheading is a “hands on” tutorial)
1. MASSING / MASS ELEMENTS & MASS GROUPS
a. How to create a Massing object
b. How to modify a Massing object
c. How to create and attaching Slice Plates/
d. Modifying the Massing Object after applying Slice Plates
e. How to change Slice Plates into Space Boundaries and Walls
f. How to use the Drape tool.
2. SPACE & SPACE BOUNDARY OBJECTS
a. How to create a Spaces Tool palette
b. How to create a Space object
c. How to create a simple space plan with Space Objects
d. How to apply Space Boundaries
e. How to use the Space Auto Generate tool
f. How to use the AEC Modify Trim option
g. How to use the AEC Modify Divide option
h. How to use the AEC Modify Merge option
i. How to use the AEC Modify Crop option
j. How to use the new ADT 2005 Space Object grip features
3. WALLS
a. How to Place a Wall object
b. How to change Walls by dynamically pulling on grips
c. How to create Wall Sweeps
d. How to create wall endcaps using the Calculate Automatically command
e. How to use Body Modifiers
f. How to use Plan Modifiers
g. How to use the Roof / Floor line option
h. How to use Interference Conditions
i. Cleanups
j. How to edit Wall Styles
4. WINDOWS
a. How to place a Window object using Reference
b. How to place a Window object using Offset/Center
c. How to change Window Sizes with Grips
d. How to add Profiles wit the Edit — In Place command
e. How to move the window vertically, within the wall and along the wall
f. How to edit Wall Styles
5. DOORS
a. How to place a Door object using Reference
b. How to place a Door object using Offset/Center
c. How to control the door swing angle
d. How to add a Profile
e. How to add a door knob
f. How to move a door within the wall, and along the wall
g. How to edit Door Styles
h. How to use the Materials tab
6. CURTAIN WALLS
a. Creating a Curtain Wall tool palette
b. Placing a Curtain Wall
c. Setting Miter Angles & Start and End miters
d. Using Roof Line / Floor Line option
e. Applying Tool Properties to a Layout Grid
f. Applying Tool Properties to an Elevation Sketch
g. Edit Grid in Place
h. Editing Curtain Wall Styles
7. DOOR and WINDOW ASSEMBLIES
a. Creating a Primary Grid
b. Creating a Door style for double doors
c. How to assign doors to a Door/Window Assembly Infill
d. How to add side lites
e. How to size the frame of Door/Window Assembly
f. How to remove the sill of Door/Window Assembly
g. How to use a Door/Window Assembly
8. STAIRS
a. Setting the AEC Object Settings for Stairs
b. Making a new Stair palette
c. Placing a Stair
d. Modifying the stair with the stair grips
e. Changing Stair Styles
f. Adding a Stair Rail
g. Editing a Stair Style
h. Placing a Multi-Landing Stair
i. Interference Conditions
j. Anchoring a second stair to an existing stair
k. How to project a stair edge to a polylines
l. How to project a stair edge to a Wall or AEC object
m. How to generate a polylines from a stair object
n. How to Create a stair tower.
9. RAILINGS
a. How to make a new Railing tool palette
b. How to place a Railing
c. How to edit a Railing Style
d. How to modify Balusters
e. How to adda Railing to a stair and stair flight
f. How to add a Railing to a landing
g. How to Add a Railing and landing support — Anchor to Object
h. How to create a Railing using a Polyline
i. How to edit a Railing Profile in Place
10. ROOF & ROOF SLAB OBJECTS
a. Making a Roof and Roof Slabs palette
b. Placing a Roof object
c. Modifying a Roof object
d. Editing a Roof Edge
e. Convert to Roof & Surfu
f. Convert to Roof Slabs
g. roofslabmodifyedges
h. Applying Tool Properties to a Roof Slab
i. Cutting a hole in a Roof Slab
j. Adding Edge Profiles in Place
k. Creating a Roof Dormer
11. SLABS & SLAB OBJECTS
a. Making a Slabs palette
b. Direct Mode and Direction
c. Projected Mode
d. Applying Tool Properties to for Slabs
e. How to cut slabs
f. How to modify a Slab Object
g. How to make a new edge from a profile
h. How to change a new Slab Edge profile.
i.
12. STRUCTURAL MEMBERS, COLUMN GRIDS, GRIDS, & ANCHORS
a. Making a Structure palette
b. Placing a Column and Column Grid
c. Modifying Structural Members
d. Creating a Round Composite Concrete and Steel Column
e. How to Add Bar Joists
f. How to Label a grid
g. Adding and Labeling a Layout Grid 2D
h. Layout Curves
i. Using a wall as a layout curve
13. AEC DIMENSIONS
a. Setting the Text Style
b. Creating a Dimension Style
c. Creating an AEC Dimension Style
d. How to use and modify AEC Dimension Style
e. Dimensioning doors and windows with AEC Dimension Style
f. Adding a manual AEC Dimension
g. Detaching Objects from AEC Dimensions
h. AEC Dimension Chains
i. The AEC Dimension Wizard
14. ELEVATIONS
a. Making an Elevation Tool Palette
b. Creating a sample building for the Elevation exercises
c. How to make an Elevation
d. How to modify and update the 2D Elevation
e. Subdivisions
f. How to work with Material Boundaries
15. SECTIONS
a. Making a Section Tool Palette
b. Creating a sample building for the Section exercises
c. Placing the Standard Section object
d. Generating the Section
e. Changing the direction arrow appearance
f. Creating a Live Section
g. Modifying a Live Section
16. DRAWING MANAGEMENT
a. The Drawing Management Concept
b. How to use the Project browser
c. Creating Constructs and Elements in the Project Navigator
d. Working with Constructs and Elements in the Project Navigator
e. Putting the Elements and Constructs together
f. Modifying the Constructs and their effect on the Views
g. Creating named Views and Plotting Sheets
17. CALLOUTS
a. How to create Plotting Sheets in the Project Navigator.
b. How to create a new project with the Project Browser.
c. How to creating a New Construct in the Project Navigator.
d. How to create elevations with the MARK A3 Elevation callout.
e. How to create details with the Detail Boundary Callout.
f. How to Place elevations in the ELEVATION SHEET.
g. How to Place details into the DETAIL SHEET.
h. How to Place floor plans in the PLAN SHEET.
18. Detail Components and the Detail Component Manager
a. The Detail Component concept
b. How to create a wall detail using Detail Components
c. How to place Detail Components
d. How to use the Detail Component Manager
e. How to place keynotes
19. Property Set Definitions and Property Sets
a. How to Create a Property Set definition
b. How to create and use an Automatic property
c. How to create and use a Manual Property
d. How to create and use a Formula Property Definition.
e. How to create and use the Property Data Format
20. SCHEDULES & SCHEDULE TAGS
a. How to create Schedule Tags and Schedules Tool Palette .
b. How to create a schedule.
c. How to test a schedule
d. How to modify a schedule
e. How to schedule across drawings
f. How to place Door and Window tags.
g. How to place schedules.
h. How to use schedules to locate objects.
i. How to create and use custom schedules
21. SHEET SETS
a. How to create a Sheet Set.
b. How to Modify a Sheet Set
c. How to test a new Sheet Set.
22. MASK BLOCKS
a. Creating a custom fluorescent fixture called New Fixture
b. Testing the New Light Fixture Mask Block.
c. Using Create AEC Content to place the New LIGHT Fixture in the Design Center
23. MULTI — VIEW BLOCKS
a. Creating the Autodesk Website icon
b. Going to the Chair at the Nsight website
c. Creating content from a 3D mesh
d. Creating a Multi — View Block
e. Testing the Multi — View Block
24. THE DESIGN CENTER
1. Using the Design Center to create a kitchen
a. Creating the Kitchen
b. Adding the Appliances
c. Creating the Counter
d. Placing the Sink
e. The kitchen Section / Elevation
25. The VIZ RENDERER
a. How best to learn to operate VIZ Render
b. Making a simple scene
c. Using VIZ Render
d. Separating Surfaces
e. Applying Materials
f. Creating and Modifying Materials
g. People and Trees
h. Using the ArchVision RPC content plug-in
i. Using the Bionatics EASYnat plug-in
26. Putting it all together
Total Building TUTORIAL using concepts learned from the sections and tutorials
a. Placing the Logo in the template file.
b. Setting up the project.
c. Assigning the custom sheet template.
d. Making, modifying, and placing sheet lists.
e. The Project
f. The TITLE sheet
g. Setting the current project settings
h. The SITE plan
i. The LOWER LEVEL EXTERIOR WALL construct
j. The FLOOR 1 EXTERIOR WALL construct
k. The FLOOR 2 EXTERIOR WALL construct
l. The Composite Perspective view
m. The ELEVATIONS sheet
n. The PLANS sheet
o. The SECTIONS, DETAILS and SCHEDULE Sheets
p. Modifying the side walls
q. Creating the Vertical Metal Siding wall
r. Creating the front wall overhang
s. Creating the roofs
t. Creating the floors
u. Creating the inside stairs
v. Creating the bay window
w. Creating the fire stair
x. Finishing the building
y. Placing the furniture and bath fixtures
z. The Sections and Details
aa. The Renderings
| Erscheint lt. Verlag | 19.5.2005 |
|---|---|
| Verlagsort | Berkeley |
| Sprache | englisch |
| Maße | 270 x 210 mm |
| Gewicht | 1046 g |
| Themenwelt | Informatik ► Weitere Themen ► CAD-Programme |
| Technik ► Architektur | |
| ISBN-10 | 0-13-170124-X / 013170124X |
| ISBN-13 | 978-0-13-170124-3 / 9780131701243 |
| Zustand | Neuware |
| Haben Sie eine Frage zum Produkt? |
aus dem Bereich


