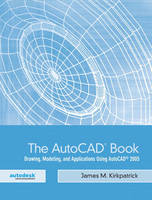
The AutoCAD Book
Peachpit Press Publications (Verlag)
978-0-13-119023-8 (ISBN)
- Titel ist leider vergriffen;
keine Neuauflage - Artikel merken
This is either a lecture or self-paced book on drawing that has enough exercises for several semester-length courses using the AutoCAD® 2005 program. Individual commands are explained as they are used to make a recognizable drawing; not as isolated descriptions that have little connection to where they are used. The exciting improved concepts from AutoCAD® 2004 such as gradient hatch, and plotting rendered drawings directly from AutoCAD, are covered along with commands new to AutoCAD 2005, including TABLE, SHEET SETS, and PALETTE customizing. The new chapter with sketches that can be used for approximately 200 exercises is a welcome source of problems for the busy instructor. These problems range from simple to complex.
I. PREPARING TO DRAW.
1. Introduction.
2. The AutoCAD® 2005 Program.
3. Preparing to Draw with AutoCAD® 2005.
II. BASIC AUTOCAD®.
4. Block Diagrams.
5. Plotting.
6. Adding Text and Tables to the Drawing.
7. Geometric Constructions.
8. Using 2D Commands to Draw Orthographic Views.
9. Drawings, Formats, Blocks, and Attributes.
10. The AutoCAD® DesignCenter.
11. External References (XREFs).
12. Using Raster Images in AutoCAD® Drawings.
13. Dimensioning and Tolerancing.
14. Sectional Drawings and Hatching.
15. Isometric Drawing and Gradient Hatch Rendering.
16. Basic 3-D.
17. Customizing Toolbars, Menus, and Palettes.
III. ADVANCED AUTOCAD®.
18. 3-D Surface Modeling.
19. Surface Modeling: Blocks and 3-D Orbit.
20. Using Model Space, Paper Space, Layouts, and Sheet Sets to Create, Document, and Present 2-D and 3-D Shapes.
21. 3-D Solid Modeling: Solids, Regions, and 3D Models from the Design Center OnLine.
22. 3-D Solid Modeling Exercises, Including Rendering and Publishing to the Web.
APPLICATIONS AND SKETCHES FOR INDUSTRY.
A. Architectural Applications.
B. Civil Applications.
C. Electronic Applications.
D. Electromechanical Packaging Applications.
E. Technical Illustrating Applications.
F. Sketches for Industry for All Drawing Chapters.
| Erscheint lt. Verlag | 10.12.2004 |
|---|---|
| Verlagsort | Berkeley |
| Sprache | englisch |
| Gewicht | 1497 g |
| Themenwelt | Informatik ► Weitere Themen ► CAD-Programme |
| ISBN-10 | 0-13-119023-7 / 0131190237 |
| ISBN-13 | 978-0-13-119023-8 / 9780131190238 |
| Zustand | Neuware |
| Haben Sie eine Frage zum Produkt? |
aus dem Bereich


