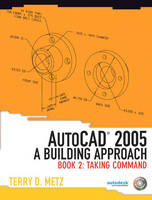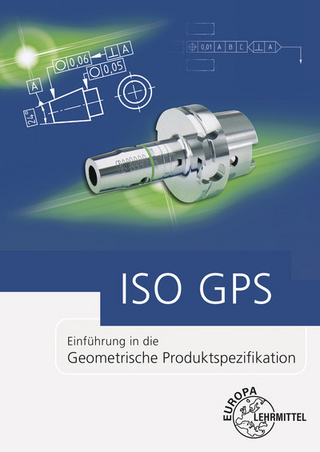
AutoCAD® 2005
Peachpit Press Publications (Verlag)
978-0-13-119216-4 (ISBN)
- Titel ist leider vergriffen;
keine Neuauflage - Artikel merken
For Introductory courses in AutoCAD in Engineering departments.
The purpose of this book and its series companions, AutoCAD 2005: A Building Approach, Book 1: Learning the Basics and AutoCAD 2005: A Building Approach, Book 3: From Concept to Application is to teach the fundamentals of AutoCAD 2005 in a step-by-step approach–taking users from opening the AutoCAD program for the very first time to being able to efficiently use the basic commands to set up, draw, and print simple, but professional engineering drawings. Instead of overwhelming users with the many commands available in AutoCAD 2005, these books focus on teaching the most efficient methods of operation, so that users quickly become productive CAD operators.
MODULE 10. The Other Object Snap Commands.
Activity 1. The Other Snap Locations.
Activity 2. Using the Running Object Snaps.
Activity 3. Using Object Snap and Polar Tracking.
Module 10 Review Questions.
MODULE 11. Viewports.
Activity 1. Using Viewports in Model Space.
Activity 2. Using Viewports in Paper Space.
Module 11 Review Questions.
MODULE 12. Linetypes, Layers, and Object Properties.
Activity 1. Linetypes.
Activity 2. Layers.
Activity 3. Object Properties.
Applying the Concepts.
Module 12 Review Questions.
MODULE 13. Orthographic Projection.
Activity 1. Multiview Drawings.
Activity 2. Construction Lines.
Applying the Concepts.
Module 13 Review Questions.
MODULE 14. Printing and Plotting.
Activity 1. Plotting Drawings on Standard-Sized Engineering Paper.
Applying the Concepts.
Module 14 Review Questions.
MODULE 15. Getting Information About Objects and the Drawing.
Activity 1. Getting Information About Objects and the Drawing.
Applying the Concepts.
Module 15 Review Questions.
MODULE 16. Basic Dimensioning.
Activity 1. Dimensioning Standards.
Activity 2. Using the DesignCenter.
Activity 3. Linear and Aligned Dimensions.
Activity 4. Dimensioning Angles, Arcs, Circles, and Radii.
Applying the Concepts.
Module 16 Review Questions.
MODULE 17. Additional Editing Tools.
Activity 1. Mirror, Array, and Rotate.
Activity 2. Scale and Stretch.
Applying the Concepts.
Module 17 Review Questions.
MODULE 18. Final Project.
Appendix A. Creating a Personal Template.
Appendix B. Answers to End-of-Module Questions.
Index.
| Erscheint lt. Verlag | 21.9.2004 |
|---|---|
| Verlagsort | Berkeley |
| Sprache | englisch |
| Maße | 209 x 275 mm |
| Gewicht | 526 g |
| Themenwelt | Informatik ► Weitere Themen ► CAD-Programme |
| ISBN-10 | 0-13-119216-7 / 0131192167 |
| ISBN-13 | 978-0-13-119216-4 / 9780131192164 |
| Zustand | Neuware |
| Haben Sie eine Frage zum Produkt? |
aus dem Bereich


