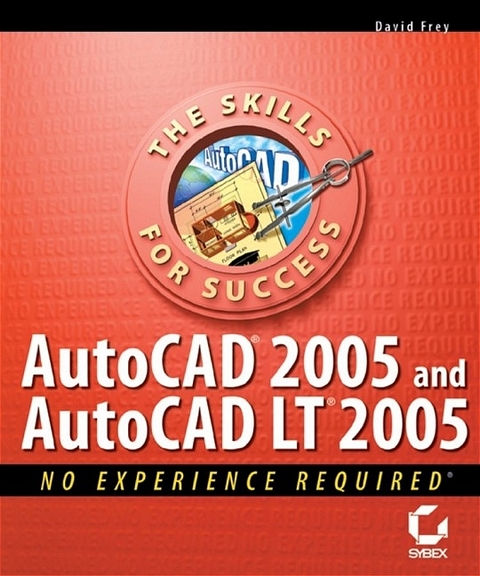
AutoCAD 2005 and AutoCAD LT 2005
Sybex Inc.,U.S. (Verlag)
978-0-7821-4341-6 (ISBN)
- Titel ist leider vergriffen;
keine Neuauflage - Artikel merken
This is the first choice for AutoCAD and AutoCAD LT novices from the leading AutoCAD publisher! "AutoCAD 2005 and AutoCAD LT 2005": No experience required. This is your step-by-step introduction to the latest versions of AutoCAD and AutoCAD LT, the world's leading customizable CAD software. Inside this perfectly paced guide are the clear-cut explanations and practical tutorials that you need to complete even the most elaborate AutoCAD projects. Discover AutoCAD 2005's newest features as you plan and develop a complete project. Follow the tutorials sequentially or begin at any chapter by downloading the drawing files from the Sybex website. Either way, you'll develop a solid grounding in the essentials and learn how to use AutoCAD's productivity tools to get your work done efficiently.Gain the imperative AutoCAD skills; find your way around AutoCAD and LT; understand the basic commands and how to set up a drawing; apply AutoCAD's coordinate systems; master drawing strategies; employ Polar and Object Snap Tracking; set up and manage layers, colours, and linetypes; use blocks and Wblocks; drag AutoCAD objects from one drawing to another; generate elevations and orthographic views; work with hatches and fills; control text in a drawing; manage external references; set up layouts and print an AutoCAD drawing; use AutoCAD's enhanced tool palettes; and create and render a 3D model.
Note: CD-ROM/DVD and other supplementary materials are not included as part of eBook file.
David Frey has been working in the fields of architecture and construction for more than 20 years and has taught AutoCAD to architects, engineers, teachers, and students for 12 years. David is the author of four previous best-selling editions of AutoCAD: No Experience Required.
Introduction. Chapter 1: Getting to Know AutoCAD. Chapter 2: Basic Commands to Get Started. Chapter 3: Setting Up a Drawing. Chapter 4: Gaining Drawing Strategies: Part 1. Chapter 5: Gaining Drawing Strategies: Part 2. Chapter 6: Using Layers to Organize Your Drawing. Chapter 7: Grouping Objects into Blocks. Chapter 8: Generating Elevations. Chapter 9: Working with Hatches and Fills. Chapter 10: Controlling Text in a Drawing. Chapter 11: Dimensioning a Drawing. Chapter 12: Managing External References. Chapter 13: Using Layouts to Set Up a Print. Chapter 14: Printing an AutoCAD Drawing. Appendix: A Look at Drawing in 3D. Glossary. Index.
| Erscheint lt. Verlag | 18.6.2004 |
|---|---|
| Reihe/Serie | The Skills for Success |
| Zusatzinfo | illustrations |
| Verlagsort | New York |
| Sprache | englisch |
| Maße | 190 x 229 mm |
| Gewicht | 986 g |
| Einbandart | Paperback |
| Themenwelt | Informatik ► Weitere Themen ► CAD-Programme |
| ISBN-10 | 0-7821-4341-5 / 0782143415 |
| ISBN-13 | 978-0-7821-4341-6 / 9780782143416 |
| Zustand | Neuware |
| Informationen gemäß Produktsicherheitsverordnung (GPSR) | |
| Haben Sie eine Frage zum Produkt? |
aus dem Bereich


