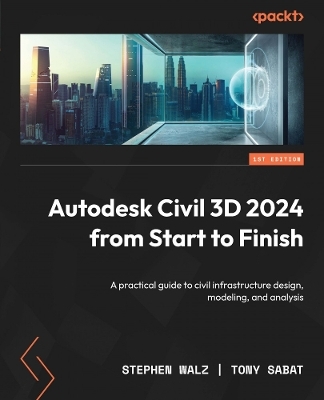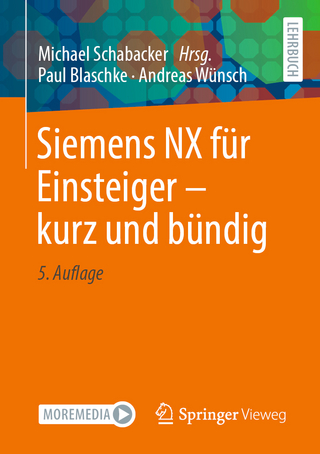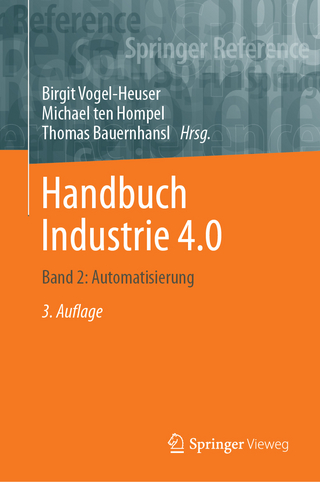
Autodesk Civil 3D 2024 from Start to Finish
Packt Publishing Limited (Verlag)
978-1-80323-906-4 (ISBN)
Purchase of the print or Kindle book includes a free PDF eBook
Key Features
Reap the potential of Civil 3D and its partner software platforms
Scale your workflows with a larger team and bigger projects while maximizing productivity
Explore the design and modeling tools for enhanced functionality in Civil 3D
Book DescriptionAutodesk Civil 3D can radically increase your civil engineering design and efficiency if you learn to make the most of its features and partner software platforms. Autodesk Civil 3D from Start to Finish will teach you how to leverage its strengths and scale efficiency to large teams.
With this book, you’ll uncover all the major features Civil 3D offers, from surface development to intelligent utility design as well as dynamic display work for smart document creation. You’ll learn to configure and manage your civil engineering designs and explore practical applications of tools and modeling techniques available within the software.
By the end of this book, you’ll have a thorough understanding of Autodesk Civil 3D along with its partner programs to strategize and improve your future projects.What you will learn
Understand civil project basics and how Autodesk Civil 3D helps achieve them
Connect detailed components of your design for faster and more efficient designs
Eliminate redundant workflows by creating intelligent objects to handle design changes smoothly
Collaborate with distributed teams efficiently and produce designs swiftly and effectively
Optimize 3D usage and decision-making, using a model-based approach on the impact of your designs and accelerate your career
Who this book is forThis book is for Civil Engineers, Environmental Engineers, Surveyors, Civil Designers, Civil Technicians, Civil 3D Professionals and InfraWorks Professionals looking to understand how to best leverage Civil 3D in their everyday designs. You'll need to have a very basic understanding of Civil Engineering and Surveying workflows as well as a foundational understanding of Autodesk's AutoCAD to make the most of this book. Basic understanding of Surveying, Civil/Environmental Engineering practices, and AutoCAD drafting knowledge is assumed.
Stephen Walz has been working with a multitude of design, collaboration, and visualization platforms supporting the AEC Industry since early 2023. His primary focus is on the Civil/Environmental Engineering side where he has held varying levels of design support and CAD/BIM/CIM Management roles. Currently, he is HDR's Digital Design Lead for Civil Infrastructure where he works with their BG and Technology Leadership, Vendors and ITG to evaluate and implement new technologies and strategies, build awareness and drive consistency with how they're leveraging the various tools and platforms, and identify ways to build skill sets across HDR around the platforms and technologies being leveraged. Tony Sabat is a consultant, adviser and writer in the AEC industry focusing on innovative and disruptive technologies and processes. He has written and spoken for numerous organizations and worked with many large companies from industrial to automotive developing strategies for implementing many emerging technologies such as reality data modelling, virtual construction and digital twins. He began his career in the early iterations of building information modelling working on integrating such concepts and technologies into the civil infrastructure space. He focuses primarily on reality capture, building information modelling, digital twin strategies,as well as virtual design and construction.
Table of Contents
Introduction to Civil 3D
Setting up the Design Environment
Sharing Data within Civil 3D
Configuring Survey Data with Civil 3D
Leveraging Points, Lines, and Curves
Surfaces - The First Foundational Component to Designs within Civil 3D
Alignments
Profiles - The Third Foundational Component to Designs within Civil 3D
Land Development Tool Belt for Everyday Use
Roadway Modeling Tool Belt for Everyday Use
Advanced Roadway Modeling Tool Belt for Everyday Use
Utility Modeling Tool Belt for Everyday Use
Section Creation and Analysis
Automating Sheet Creation
| Erscheinungsdatum | 17.04.2023 |
|---|---|
| Verlagsort | Birmingham |
| Sprache | englisch |
| Maße | 191 x 235 mm |
| Themenwelt | Informatik ► Weitere Themen ► CAD-Programme |
| ISBN-10 | 1-80323-906-9 / 1803239069 |
| ISBN-13 | 978-1-80323-906-4 / 9781803239064 |
| Zustand | Neuware |
| Informationen gemäß Produktsicherheitsverordnung (GPSR) | |
| Haben Sie eine Frage zum Produkt? |
aus dem Bereich


