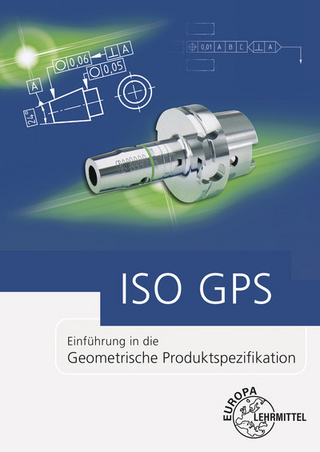
AutoCAD® 2002
Peachpit Press Publications (Verlag)
978-0-13-048058-3 (ISBN)
- Titel ist leider vergriffen;
keine Neuauflage - Artikel merken
A self-paced, step-by-step approach to learning AutoCAD 2002, these texts group related commands and operations together so that students can quickly learn to use the program. The focus is on teaching the most efficient method of operation that enables students to become productive CAD operators. Real-world application assignments and a final employment-situation project prepare students for their future careers.
Terry Metz combines 21 years of practical engineering experience (working as a drafter, application specialist, sales engineer, and engineering consultant) with 12 years of current teaching experience (responsible for both the AutoCAD® and mechanical engineering programs at a two-year technical college) to provide a sound educational approach to learning AutoCAD®.
Book 1: Learning the Basics
Module 1: Basics of the AutoCAD Program.
Module 2: Putting Lines on a Drawing.
Module 3: Modifying Objects on a Drawing.
Module 4: Drawing Regular Shaped Objects.
Module 5: Getting in Close and Moving Around a Drawing.
Module 6: Drawing Curved Shapes.
Module 7: Putting Text on a Drawing.
Module 8: Using a Template and Setting a Drawing's Parameters.
Module 9: Final Project.
Appendix A: Using Engineering Scales.
Appendix B: Answers to End-of-Module Questions.
Index.
Book 2: Taking Command
Module 10: The Other Object Snap Commands.
Module 11: Viewports.
Module 12: Linetypes, Layers, and Object Properties.
Module 13: Orthographic Projection.
Module 14: Printing and Plotting.
Module 15: Getting Information About Objects and the Drawing.
Module 16: Basic Dimensioning.
Module 17: Final Project.
Appendix A: Creating a Personal Template.
Appendix B: Answers to End-of-Module Questions.
Index.
Book 3: From Concept to Application
Module 18: Additional Editing Tools.
Module 19: Advanced Dimensioning.
Module 20: Other Views.
Module 21: Other Types of Lines.
Module 22: Blocks and Attributes.
Module 23: External Referenced Drawings.
Module 24: Other Drawing Features.
Module 25: Final Project.
Appendix A: Creating a Personal Template.
Appendix B: Answers to End-of-Module Questions.
Index.
| Erscheint lt. Verlag | 1.5.2003 |
|---|---|
| Verlagsort | Berkeley |
| Sprache | englisch |
| Maße | 216 x 273 mm |
| Gewicht | 621 g |
| Themenwelt | Informatik ► Weitere Themen ► CAD-Programme |
| ISBN-10 | 0-13-048058-4 / 0130480584 |
| ISBN-13 | 978-0-13-048058-3 / 9780130480583 |
| Zustand | Neuware |
| Haben Sie eine Frage zum Produkt? |
aus dem Bereich


