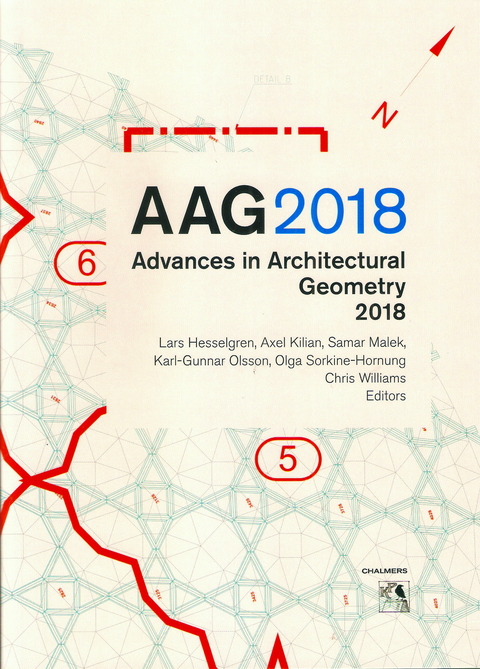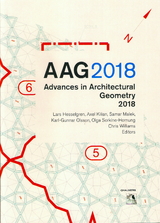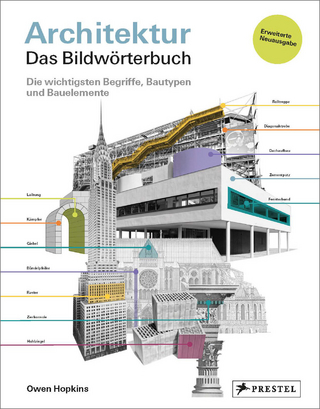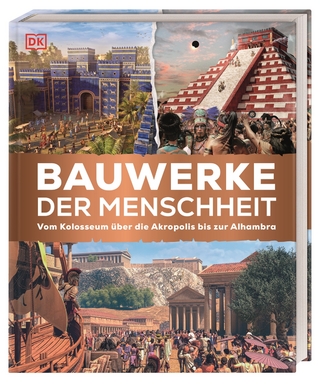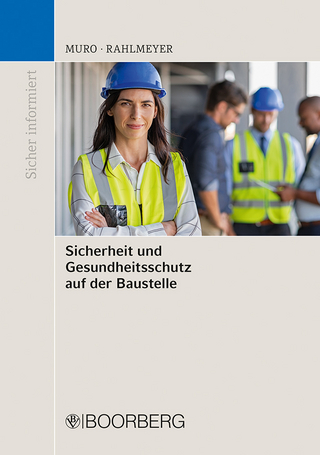AAG 2018
- Titel ist leider vergriffen;
keine Neuauflage - Artikel merken
Geometry lies at the core of the architectural design process. It is omnipresent, from the initial form-finding stages, to novel manufacturing techniques, to the construction, and to post occupancy monitoring. But the role of geometry in architecture and engineering is also continuously evolving. Geometry increasingly plays a role in modeling environments and processing sensing information. Modern geometric computing provides a variety of tools for the efficient design, analysis, and manufacturing of complex shapes. Besides descriptive geometry controlling form, algorithmic processes play a crucial role in integrating disciplinary input. On the one hand this opens up new horizons for architecture. On the other hand, the architectural context also poses new problems to geometry. Around these problems the research area of architectural geometry has emerged. It is located at the common border of architecture with applied geometry, computational design, mathematics, and manufacturing.
Advances in Architectural Geometry (AAG) is a conference where both theoretical and practical work linked to new geometrical developments is presented. It involves architects, engineers, computer scientists, mathematicians, software and algorithms designers and contractors. We aim at connecting researchers from architectural and engineering practices, academia and industry. AAG has become a reference both in research and in practice and is supported by the direct participation of the most renowned architectural design and engineering offices along with research laboratories.
The symposium is a biennial event. It was held first in 2008 and 2010 in Vienna, 2012 in Paris, 2014 in London, and 2016 in Zurich.
Lars is a researcher and academic in architecture and urbanism. His research focuses on the technologies, such as mathematics, that underpin design in the built environment – ranging from novel mobility systems to new sustainable materials in construction and new architectural forms. He is a pioneer in novel design technologies from parametric design to computational techniques. He is a founder director of the Smartgeometry group (SG) and a co-chair at events of the Advances in Architectural Design (AAG). He was co-chair of AAG in Vienna (2010) and Paris (2012). Lars is currently leading the research and design for Cartube, a pioneering urban mass transport concept.
Karl-Gunnar is Professor of Architecture and Engineering at Chalmers University of Technology, Gothenburg, and Head of the dual degree Master of Architecture and MSc in Engineering programme Architecture and Engineering. His research profile mainly aimed at concepts and forms for representation of engineering systems in the building design process. This includes the interaction between architects and engineers, conceptual thinking, digital tools in the conceptual design phase, and range from architectural conservation to design of new buildings. Karl-Gunnar is also author of text books in the field of FEM and Structural Mechanics.
Axel’s research focus is on embodied computation and architectural robotics. He is an Assistant Professor at the Princeton University School of Architecture and previously was an Assistant Professor at TU Delft and a Postdoctoral Associate researcher and teacher for Computational Design at the Department of Architecture at MIT. In 2006 he completed a PhD in Computation on design exploration at MIT. He is the coauthor of the book “Architectural Geometry”. Axel Kilian contributed to the Smartgeometry series from 2003-2010, was co-chair of the inaugural Advances in Architectural Geometry conference in 2008, and member of the advisory committee for the Design Modelling Symposium in 2011 and 2013.
Samar is an Assistant Professor at the United States Naval Academy in the Department of Mechanical Engineering. She is a structural engineer with an expertise in structural and computational mechanics, and gridshells. Dr. Malek completed her Ph.D. and S.M. in Structures and Materials at MIT. She was then the 2012 Marshall-Sherfield Fellow and completed her post-doctorate at the University of Bath Department of Architecture and Civil Engineering. Dr. Malek has practiced as a structural engineer at Thornton Tomasetti, NYC and consulted on gridshell projects for Atelier One, London. Her research interests include computational methods in conceptual structural design, gridshells, and biomimcry in architecture and engineering.
Olga Sorkine-Hornung is an Associate Professor of Computer Science at ETH Zurich, where she leads the Interactive Geometry Lab and is currently the head of the Institute of Visual Computing. Prior to joining ETH she was an Assistant Professor at the Courant Institute of Mathematical Sciences, New York University (2008-2011). She earned her BSc in Mathematics and Computer Science and PhD in Computer Science from Tel Aviv University (2000, 2006). Following her studies, she spent two years as an Alexander von Humboldt Fellow at the Technical University of Berlin. Olga is interested in theoretical foundations and practical algorithms for digital content creation tasks, such as shape representation and editing, modeling techniques, digital fabrication, computer animation and digital image manipulation. She also works on fundamental problems in geometry processing, including reconstruction, parameterization, filtering and compression of geometric data.
Chris is an Artistic Professor at the Department of Architecture and Civil Engineering, Chalmers University. Chris joined Ted Happold’s group at Arup in 1972 where he worked on Frei Otto’s Multihalle gridshells in Mannheim and was responsible for the structural analysis and physical model testing. In 1976 he came with Ted Happold to the Department of Architecture and Civil Engineering at the University of Bath. His research interests hinge on the relationship between geometry and structural action as applied to towers, bridges and fabric and shell structures, as well as the response of these flexible structures to wind. His work in the generation of structural form through biological and other analogies has led to collaboration on projects including the Millennium Dome, the British Museum Great Court Roof, Japanese Pavilion Expo 2000, the Weald and Downland Museum, the Savill Building, the Gardens by the Bay glasshouses and the Netherlands Maritime Museum. His work on these projects involved writing project specific software for geometry definition and structural analysis. Chris Williams is an Artistic Professor at the Department of Architecture and Civil Engineering, Chalmers University. Chris joined Ted Happold’s group at Arup in 1972 where he worked on Frei Otto’s Multihalle gridshells in Mannheim and was responsible for the structural analysis and physical model testing. In 1976 he came with Ted Happold to the Department of Architecture and Civil Engineering at the University of Bath. His research interests hinge on the relationship between geometry and structural action as applied to towers, bridges and fabric and shell structures, as well as the response of these flexible structures to wind. His work in the generation of structural form through biological and other analogies has led to collaboration on projects including the Millennium Dome, the British Museum Great Court Roof, Japanese Pavilion Expo 2000, the Weald and Downland Museum, the Savill Building, the Gardens by the Bay glasshouses and the Netherlands Maritime Museum. His work on these projects involved writing project specific software for geometry definition and structural analysis. Chris Williams is an Artistic Professor at the Department of Architecture and Civil Engineering, Chalmers University. Chris joined Ted Happold’s group at Arup in 1972 where he worked on Frei Otto’s Multihalle gridshells in Mannheim and was responsible for the structural analysis and physical model testing. In 1976 he came with Ted Happold to the Department of Architecture and Civil Engineering at the University of Bath. His research interests hinge on the relationship between geometry and structural action as applied to towers, bridges and fabric and shell structures, as well as the response of these flexible structures to wind. His work in the generation of structural form through biological and other analogies has led to collaboration on projects including the Millennium Dome, the British Museum Great Court Roof, Japanese Pavilion Expo 2000, the Weald and Downland Museum, the Savill Building, the Gardens by the Bay glasshouses and the Netherlands Maritime Museum. His work on these projects involved writing project specific software for geometry definition and structural analysis.
| Erscheinungsdatum | 15.09.2018 |
|---|---|
| Zusatzinfo | Ca. 500 Fotos, Grafiken, CAD, Explosinszeichnungen, Formeln |
| Verlagsort | Wien |
| Sprache | englisch |
| Maße | 170 x 240 mm |
| Gewicht | 830 g |
| Themenwelt | Sachbuch/Ratgeber ► Natur / Technik ► Technik |
| Mathematik / Informatik ► Informatik | |
| Technik | |
| Schlagworte | AAG • Architectural Geometry • Architektur • Architekturgeometrie • CAD • CMC • computational design • Design • form finding • Geometrie • Geometry • Non-linear logic • Topology |
| ISBN-10 | 3-903015-13-X / 390301513X |
| ISBN-13 | 978-3-903015-13-5 / 9783903015135 |
| Zustand | Neuware |
| Haben Sie eine Frage zum Produkt? |
aus dem Bereich
