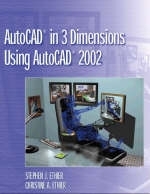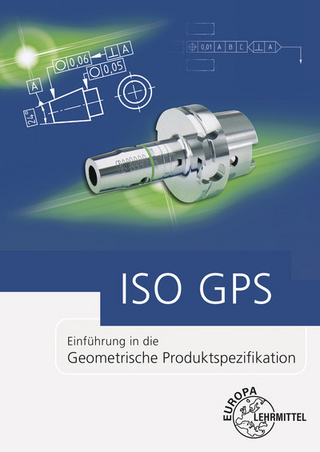
AutoCAD in 3 Dimensions Using AutoCAD 2002
Peachpit Press Publications (Verlag)
978-0-13-094339-2 (ISBN)
- Titel ist leider vergriffen;
keine Neuauflage - Artikel merken
For intermediate/advanced-level courses in AutoCAD, 3D Design and Concepts, Technical Illustration, Mechanical Design and Drafting, Architectural Design and Drafting, and Computer Graphics in departments of Engineering, Architecture, Drafting, and Computer Graphic Arts.
Designed to provide students with the information and practice they need to compete in a competitive job market, AutoCAD in 3 Dimensions Using AutoCAD 2002 blends theory and practical applications in a hands-on, lab and exercise-intensive look at all the important concepts needed to draw in true 3D. Based on AutoCAD 2002, it explores the theory behind 3D modeling, how to prepare for 3D construction, the various kinds of 3D construction, and how to effectively enhance and present 3D models.
I. UNDERSTANDING 3D.
1. Theory Behind 3D Modeling.
2. Applications.
II. PREPARING FOR CONSTRUCTION OF 3D MODELS.
3. Display of 3D Models for Construction.
4. Working in 3D Space.
III. CONSTRUCTION OF 3D SURFACE MODELS.
5. 2-1/2D Extrusion.
6. Wireframe.
7. Creation of a Shell.
8. Elaborate Surfaces.
IV. SOLID MODELING.
9. Concepts Behind Solid Modeling.
10. Composite Solids: Creation and Modification.
11. Solid Display and Inquiry.
12. Advanced Solid Editing.
V. ENHANCING THE USE OF 3D.
13. Three-Dimensional Libraries.
14. 3D Parametric Design.
VI. PRESENTATION.
15. Display of 3D Models for Presentation.
16. Plotting.
17. Rendering.
VII. APPLICATION PROJECTS.
18. Architectural Project: Residential Dwelling.
19. Architectural Project: Commercial Building.
20. Mechanical Project: Solid Modeling.
21. Mechanical Project: Solid Modeling.
22. Structural Project.
23. Civil Project.
VIII. APPLICATION PROGRAMS.
24. Mechanical Desktop.
25. 3D Studio VIZ.
Index.
| Erscheint lt. Verlag | 26.2.2002 |
|---|---|
| Verlagsort | Berkeley |
| Sprache | englisch |
| Maße | 275 x 207 mm |
| Gewicht | 1125 g |
| Themenwelt | Informatik ► Weitere Themen ► CAD-Programme |
| ISBN-10 | 0-13-094339-8 / 0130943398 |
| ISBN-13 | 978-0-13-094339-2 / 9780130943392 |
| Zustand | Neuware |
| Haben Sie eine Frage zum Produkt? |
aus dem Bereich


