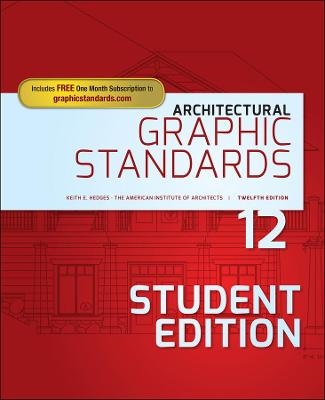
Architectural Graphic Standards
John Wiley & Sons Inc (Verlag)
978-1-119-31251-2 (ISBN)
ARCHITECTURAL GRAPHIC STANDARDS THE LANDMARK UPDATE OF THE MOST RECOGNIZED STUDENT RESOURCE IN ARCHITECTURE
The Student Edition of the iconic Architectural Graphic Standards has been a rite of passage for architecture, building, and engineering students for more than eighty years. Thoughtfully distilled from the Twelfth Edition of Architectural Graphic Standards and reorganized to meet the specific needs of today’s students, this fully updated Student Edition shows you how to take a design idea through the entire planning and documentation process. This potent resource stays with you through your academic experience and into your first years as a professional with thousands of useful illustrations and hundreds of architectural elements conveniently placed at your fingertips. Presented in a format closely resembling an architect’s actual workflow, this Twelfth Edition student handbook features:
Completely new material on resiliency in buildings
A versatile treatment written for the design studio setting and aligned with the most current curricular trends, including new and updated coverage on topics related to sustainability, digital fabrication, and building information modeling (BIM)
A proven pedagogy that saves students time and ensures young professionals avoid the most common pitfalls
Develop a state-of-the-art mastery of design best practices with Architectural Graphic Standards, Twelfth Edition, Student Edition.
KEITH E. HEDGES is Associate Professor of architecture at Drury University. His teaching repertoire includes twenty courses for architecture and engineering degree programs, where his design courses and research have been nationally recognized by the AIA. He served on the advisory board for the Architectural Graphic Standards, Eleventh Edition, Student Edition.
A NOTE FROM THE PUBLISHER XI
A NOTE FROM THE AIA XII
ARCHITECTS’ TRIBUTES TO ARCHITECTURAL GRAPHIC STANDARDS XIII
INTRODUCTION XVI
PREFACE XVIII
SECTION 1: DESIGN PRINCIPLES & CONSTRUCTION DOCUMENTATION 1
CHAPTER 1 FUNCTIONAL PLANNING 3
CHAPTER 2 ENVIRONMENT 31
CHAPTER 3 RESILIENCE IN BUILDINGS 53
CHAPTER 4 ARCHITECTURAL CONSTRUCTION DOCUMENTATION 77
SECTION 2: MATERIALS 91
CHAPTER 5 CONCRETE 93
CHAPTER 6 MASONRY 107
CHAPTER 7 METALS 125
CHAPTER 8 WOOD 141
CHAPTER 9 GLASS 165
SECTION 3: BUILDING ELEMENTS 173
CHAPTER 10 ELEMENT A: SUBSTRUCTURE 175
CHAPTER 11 ELEMENT B: SHELL 203
CHAPTER 12 ELEMENT C: INTERIORS 363
CHAPTER 13 ELEMENT D: SERVICES 427
CHAPTER 14 ELEMENT E: EQUIPMENT AND FURNISHINGS 517
CHAPTER 15 ELEMENT F: SPECIAL CONSTRUCTION 565
CHAPTER 16 ELEMENT G: SITEWORK 581
APPENDICES 627
A Classical Architectural Elements 629
B Mathematical Data 635
C Structural Calculations 641
INDEX 645
| Erscheinungsdatum | 06.05.2017 |
|---|---|
| Reihe/Serie | Ramsey/Sleeper Architectural Graphic Standards Series |
| Verlagsort | New York |
| Sprache | englisch |
| Maße | 234 x 285 mm |
| Gewicht | 2041 g |
| Themenwelt | Informatik ► Weitere Themen ► CAD-Programme |
| Technik ► Architektur | |
| ISBN-10 | 1-119-31251-5 / 1119312515 |
| ISBN-13 | 978-1-119-31251-2 / 9781119312512 |
| Zustand | Neuware |
| Haben Sie eine Frage zum Produkt? |
aus dem Bereich


