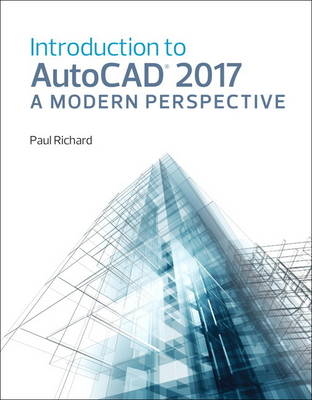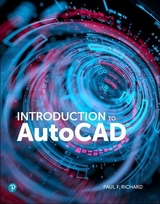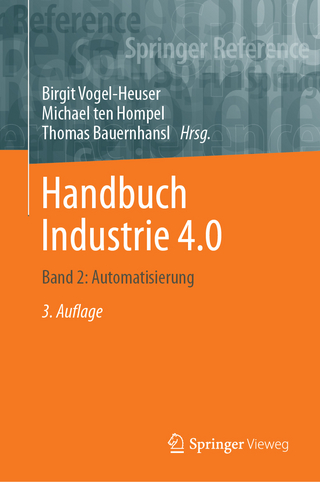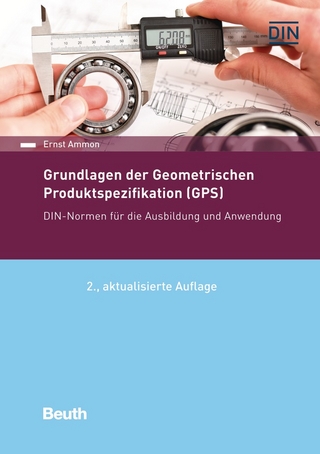
Introduction to AutoCAD 2017
Peachpit Press Publications (Verlag)
978-0-13-450695-1 (ISBN)
- Titel erscheint in neuer Auflage
- Artikel merken
Paul Richard has worked in the CAD field for over 19 years. He started his career as a CAD drafter in 1985 and has since worked his way up through the ranks of the industry holding positions as CAD designer, CAD manager, and CAD software developer. He is currently a certified Autodesk instructor and the author of VBA for AutoCAD.
TOC from previous edition
Part One An Introduction to AutoCAD
Chapter 1 Introduction to AutoCAD
Chapter 2 Quick Start Tutorial
Part Two Drafting Skills: Drawing with AutoCAD
Chapter 3 Controlling the Drawing Display
Chapter 4 Basic Drawing Commands
Chapter 5 Drawing Tools and Drafting Settings
Chapter 6 Managing Object Properties
Part Three Understanding Editing Techniques: Basics Through Advanced
Chapter 7 Basic Editing Techniques
Chapter 8 Advanced Editing Techniques
Part Four Working with Complex Objects
Chapter 9 Drawing and Editing Complex Objects
Chapter 10 Pattern Fills and Hatching
Part Five Annotating Drawings
Chapter 11 Adding Text
Chapter 12 Working with Tables
Chapter 13 Dimensioning Drawings
Part Six Outputting Your Work
Chapter 14 Managing Paper Space Layouts
Chapter 15 Plotting and Publishing
Part Seven Advanced Drawing and Construction Methods
Chapter 16 Blocks and Block Attributes
Chapter 17 Working with External References
Chapter 18 Drawing Management Tools and Utilities
Appendix A
Drafting Standards Overview
Appendix B
Command Reference
Appendix C
Command Aliases
Appendix D
System Variables
Appendix E
Express Tools
Glossary
Index
| Erscheinungsdatum | 07.09.2016 |
|---|---|
| Verlagsort | Berkeley |
| Sprache | englisch |
| Maße | 217 x 275 mm |
| Gewicht | 1716 g |
| Themenwelt | Informatik ► Weitere Themen ► CAD-Programme |
| Technik ► Maschinenbau | |
| ISBN-10 | 0-13-450695-2 / 0134506952 |
| ISBN-13 | 978-0-13-450695-1 / 9780134506951 |
| Zustand | Neuware |
| Informationen gemäß Produktsicherheitsverordnung (GPSR) | |
| Haben Sie eine Frage zum Produkt? |
aus dem Bereich



