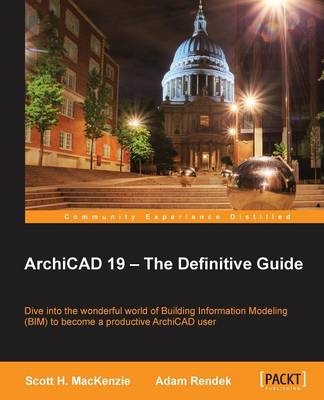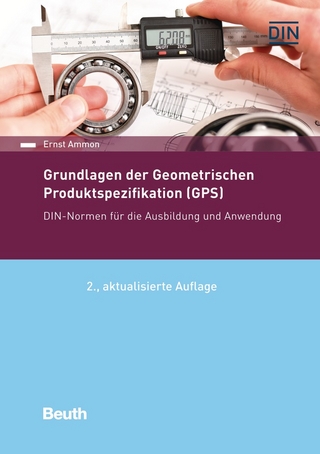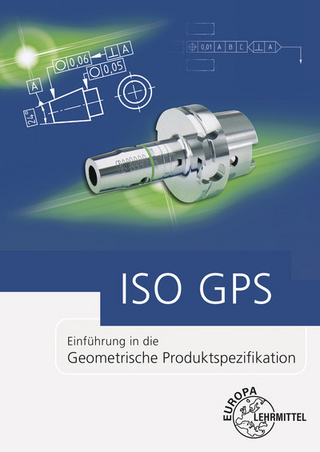
ArchiCAD 19 – The Definitive Guide
Packt Publishing Limited (Verlag)
978-1-84969-762-0 (ISBN)
Create a house and a commercial office building in a virtual 3D environment
Strategically placed best practice tips to help you create better and exciting models
Step-by-step tutorial, covering the advanced tools and features of ArchiCAD while creating two complete construction projects
Who This Book Is ForThis book is for architects, architectural technicians, and construction professionals who are familiar with 2D CAD programs such as AutoCAD Lite, or have some exposure to a 3D BIM package such as Revit. No experience with ArchiCAD is required. If you want to learn the skills needed for architectural drawing production in the real world, then this book is for you.
Scott H. MacKenzie started working in the AEC (architecture, engineering, and construction) industry way back in 1988. His first role was as a manual draftsman, where he drew with ink on Mylar. Soon afterwards, he became a CAD operator. He loves creating, drawing, and managing construction documents. He worked with several different CAD programs and became a CAD manager in 1994. In 2003, he started using his first BIM program. Scott was convinced at that time that BIM was a much better way to draw, document, and manage drawing sets. Fast forward to today, and he says to you, "There is no project too small for the use of BIM (ArchiCAD). Those other CAD programs are stuck in 20th century technology." He spent the first 12 years of his career producing electrical, HVAC, and plumbing drawings. Then, in 2000, he jumped over to the architecture side and has been there ever since. Back in 2007, he was asked by Graphisoft to update ArchiCAD for AutoCAD Users to match the current version of ArchiCAD. Adam Rendek moved to San Francisco to pursue his career in design and construction after graduating from the Budapest University of Technology and Economics with a master's degree in architecture and building engineering. He has worked on numerous large projects, both in Europe and the United States, including the Palace of Arts in Budapest—recipient of the 2006 FIABCI Prix d'Excellence—and the UCSF Mission Bay Hospital project in San Francisco. In addition to his professional work, he taught a lecture series on digital presentation and building information modeling at U.C. Berkeley in 2005 and 2006. Adam also worked on a research project that explores optimization opportunities in the energy modeling workflow and developed solutions to build life cycle and operations management in the past 3 years. He published several papers on building information modeling (BIM) and energy modeling and presented at a major conference in the United States and Europe. He is currently working on the BIM implementation of a large public organization (San Francisco International Airport) on behalf of DPR Consulting. His responsibilities include client stakeholder engagement as well as the development of technology implementation strategies. Adam collaborated with the Lawrence Berkeley National Laboratories in a research project, identifying optimal data exchange for energy modeling purposes. He was a consultant for IDEO, Adobe Systems, Autodesk, and Graphisoft on product development for the AEC industry.
| Erscheint lt. Verlag | 30.6.2015 |
|---|---|
| Verlagsort | Birmingham |
| Sprache | englisch |
| Maße | 75 x 93 mm |
| Themenwelt | Informatik ► Weitere Themen ► CAD-Programme |
| ISBN-10 | 1-84969-762-0 / 1849697620 |
| ISBN-13 | 978-1-84969-762-0 / 9781849697620 |
| Zustand | Neuware |
| Haben Sie eine Frage zum Produkt? |
aus dem Bereich


