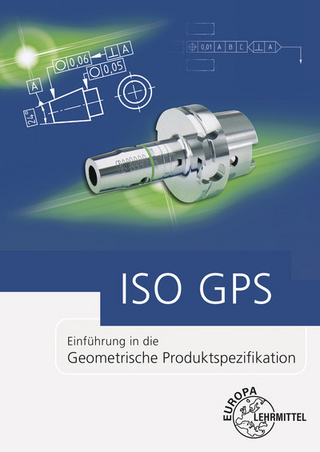
Autodesk Roadway Design for InfraWorks 360 Essentials
John Wiley & Sons Inc (Verlag)
978-1-119-05957-8 (ISBN)
- Titel ist leider vergriffen;
keine Neuauflage - Artikel merken
Quickly master InfraWorks Roadway Design with hands-on tutorials Autodesk Roadway Design for InfraWorks 360 Essentials, 2nd Edition allows you to begin designing immediately as you learn the ins and outs of the roadway-specific InfraWorks module. Detailed explanations coupled with hands-on exercises help you get up to speed and quickly and become productive with the module's core features and functions. Compelling screenshots illustrate step-by-step tutorials, and the companion website provides downloadable starting and ending files so you can jump in at any point and compare your work to the pros. * Master the Roadway tools that go beyond the base software * Create new designs and add detail with step-by-step tutorials * Use the powerful module-specific analysis and optimization functions * Import and work with real-world data to quickly become productive If you are looking for a guide that will get you up and designing right away, Autodesk Roadway Design for InfraWorks 360 Essentials, 2nd Edition is the easy-to-follow roadmap to Roadway Design mastery.
About the Author Eric Chappell, a 20-year veteran in the world of civil engineering software, is a recognized expert on Autodesk(R) AutoCAD Civil 3D(R) and InfraWorks 360 and InfraWorks 360 LT. He has written training materials and conducted training for end users, trainers, and Autodesk employees around the globe, and has worked with Autodesk in authoring and developing two Autodesk certification exams. Eric is a highly rated instructor at Autodesk University, where he has taught for over 10 years.
Introduction xv Chapter 1 Getting Started 1 Understanding the Capabilities of Roadway Design for InfraWorks 360 1 Engineering Geometry 1 Rules-Based Design 4 Profiles 4 Intersections 4 Sight Distance Analysis 6 Profile Optimization 6 Generate Civil 3D Drawings 7 Navigating Roadway Design for InfraWorks 360 8 Analysis Toolbar 9 Design Toolbar 9 Review Toolbar 10 Exercise 1.1: Explore the Roadway Design for InfraWorks 360 Software 11 Now You Know 15 Chapter 2 Designing Roads 17 Creating Roads 17 Exercise 2.1: Create Design Roads 20 Introducing the Road Asset Card 22 Editing Roads Graphically 22 Editing with Gizmos 23 Exercise 2.2: Edit a Road Using Gizmos 25 Editing with the Context Menus 26 Exercise 2.3: Edit a Road Using Context Menus 32 Working with Style Zones 34 Exercise 2.4: Apply Style Zones 35 Working with Lane Zones 37 Exercise 2.5: Edit the Number of Lanes 38 Configuring Roadside Grading 40 Fixed Width 40 Fixed Slope 40 Exercise 2.6: Configure Roadside Grading 41 Using the Profile View Panel 44 Editing in Profile View 47 Exercise 2.7: Edit in Profile View 48 Working with Intersections 50 The Intersection Asset Card 51 Edit Mode: Geometry 51 Edit Mode: Lane Markings 56 Exercise 2.8: Design an Intersection 59 Now You Know 61 Chapter 3 Using Advanced Functions 63 Using Profile Optimization 63 Using the Profile Optimization Panel 64 Exercise 3.1: Optimize Your Profile 68 Getting Your Optimization Results 71 Exercise 3.2: Get Your Optimization Results 73 Analyzing Sight Distance 75 Analyzing a Roadway for Sight Distance 76 Exercise 3.3: Analyze a Road s Sight Distance 79 Analyzing an Intersection for Sight Distance 81 Exercise 3.4: Analyze an Intersection s Sight Distance 83 Creating Civil 3D Drawings 86 The Select A Model Road View 86 The Select Surface View 88 The Specify Civil 3D Options View 89 The Final Result 90 Exercise 3.5: Generate Civil 3D Drawings 91 Now You Know 93 Index 95
| Erscheint lt. Verlag | 9.10.2015 |
|---|---|
| Verlagsort | New York |
| Sprache | englisch |
| Maße | 200 x 227 mm |
| Gewicht | 294 g |
| Themenwelt | Informatik ► Weitere Themen ► CAD-Programme |
| Technik ► Bauwesen | |
| ISBN-10 | 1-119-05957-7 / 1119059577 |
| ISBN-13 | 978-1-119-05957-8 / 9781119059578 |
| Zustand | Neuware |
| Haben Sie eine Frage zum Produkt? |
aus dem Bereich


