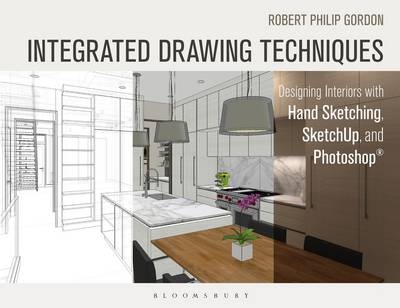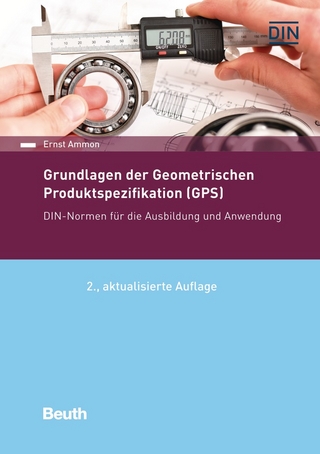
Integrated Drawing Techniques
Fairchild Books (Verlag)
978-1-62892-335-3 (ISBN)
Robert Philip Gordon is an adjunct professor of interior design at Columbia College Chicago, United States.
Preface
Part I: Freehand Drawing and Rendering: Tools, Materials, and Techniques
Chapter 1: Freehand Drawing: Pencil and Pen
Chapter 2: Color Drawing and Rendering: Working with Mixed Color Media
Chapter 3: Perspective
Part II: Digital Rendering
Chapter 4: SketchUp Techniques
Chapter 5: Photoshop Techniques
Chapter 6: Mixed Media: Integrating Techniques
Part III: Residential Design with Integrated Media
Chapter 7: The Foyer: Eentering the Home and Connecting the Elements
Chapter 8: The Great Room
Chapter 9: The Kitchen
Chapter 10: The Bathroom
Chapter 11: The Bedroom and Study
Chapter 12: Single-Family Homes
Chapter 13: Multfamily Residential Design
Part IV: Site and Landscape Context: Cmmunity, Residential, and Commerce
Chapter 14: The Site and Landscape
Chapter 15: Placing Buildings in the Environment
| Erscheint lt. Verlag | 10.3.2016 |
|---|---|
| Zusatzinfo | 300 bw and 40 color illus (insert) |
| Verlagsort | London |
| Sprache | englisch |
| Maße | 280 x 215 mm |
| Gewicht | 869 g |
| Themenwelt | Informatik ► Weitere Themen ► CAD-Programme |
| Technik ► Architektur | |
| ISBN-10 | 1-62892-335-0 / 1628923350 |
| ISBN-13 | 978-1-62892-335-3 / 9781628923353 |
| Zustand | Neuware |
| Informationen gemäß Produktsicherheitsverordnung (GPSR) | |
| Haben Sie eine Frage zum Produkt? |
aus dem Bereich


