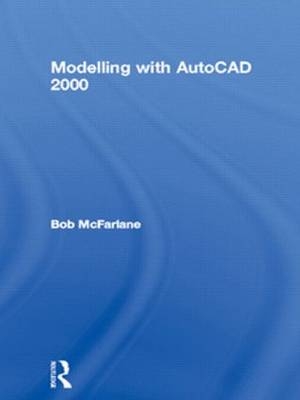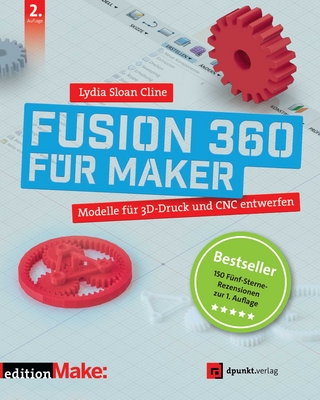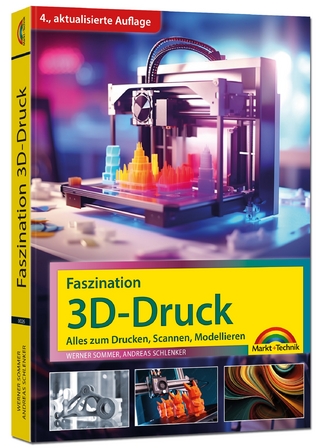
Modelling with AutoCAD 2000
Butterworth-Heinemann Ltd (Verlag)
978-0-7506-5056-4 (ISBN)
- Titel ist leider vergriffen;
keine Neuauflage - Artikel merken
One of the most important tools in engineering and construction is the ability to produce and manipulate 3D figures. Modelling with AutoCAD 2000, written by a leading authority in the field takes you step-by-step through the key techniques. Topics covered in this textbook include developments in wire-frame models, surface models and solid models, and introduces the concept of multiple viewports. In addition, Modelling with AutoCAD 2000 introduces the reader to rendering and shows how such techniques can be used to produce professional drawings of high quality.
Bob McFarlane is a Curriculum Manager (CAD and New Media) at Motherwell College. He is in charge of the following courses to HNC and HND level: a)Computer Aided Draughting and Design b)Architectural Technology with CAD c)Filmcraft and Animation d)Internet and Multimedia Design and Development Bob has been writing AutoCAD books since 1993, the first being published for AutoCAD Release 12. Bob is an Autodesk Educational Developer and has a particular interest in the modelling concepts. Outside of work, Bob s interests include Bonsai trees, stamp collecting, remote control aircraft and kite flying. At present Bob spend most of his time with his wife Helen, his children Linda and Stephen and his granddaughter Ciara.
[The standard sheet * 3D excursions * UCS and 3D co-ordinates * Creating a wire-frame model * User co-ordinate system * Modifying 3D models * Dimensioning in 3D * Hatching in 3D * Tiled viewports * The viewpoint command * Centring viewports * Model space and paper space * Surface models * 3D mesh * 3D face and pface * Ruled surfaces * Tabulated surfaces * Revolved surfaces * Edge surfaces * 3D polyline * 3D objects * 3D commands * Blocks and wblocks in 3D * Dynamic viewing * Viewport specific layers * Shading and 3D orbit * Introduction to solid modelling * Solid primitives * Swept primitives * Boolean operations * Solid composite 1 - a machine support * Solid composite 2 - a backing plate * Solid composite * - a flange and pipe arrangement * Edge primitives * Solid composite exercises * Regions * Moving solids * Another two solid composites * Viewpoint specific layers with solid models * Slicing and selecting solids * Profiles * Blocks with solid models * The set-up view and draw commands * Dynamic viewing solid models * Finally.
| Erscheint lt. Verlag | 16.10.2000 |
|---|---|
| Zusatzinfo | 200 b&w line illustrations |
| Verlagsort | Oxford |
| Sprache | englisch |
| Maße | 203 x 279 mm |
| Gewicht | 815 g |
| Themenwelt | Informatik ► Grafik / Design ► Digitale Bildverarbeitung |
| Informatik ► Weitere Themen ► CAD-Programme | |
| ISBN-10 | 0-7506-5056-7 / 0750650567 |
| ISBN-13 | 978-0-7506-5056-4 / 9780750650564 |
| Zustand | Neuware |
| Haben Sie eine Frage zum Produkt? |
aus dem Bereich


