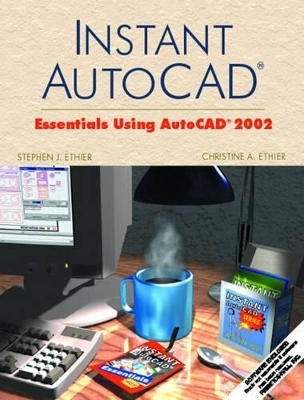
Instant AutoCAD
Peachpit Press Publications
978-0-13-094324-8 (ISBN)
- Titel ist leider vergriffen;
keine Neuauflage - Artikel merken
For courses in Computer Aided Drafting/Design, as well as for Engineering and Engineering Technology students and others who need to learn AutoCAD.
This text provides users with an introduction to 2-dimensional drawing using AutoCAD®. The light-hearted tone of the text makes it enjoyable and easy to use both in the classroom and as a self-paced learning tool. An integrated CD-ROM provides exercises, templates, and symbol libraries to help users in practicing the skills presented in the text and in completing useful drawings.
1. The Big Picture: Ready…
2. Always Be Prepared: …Set…
3. Every Journey Begins with a Single Line:…Go!
4. Alterations Done Here: Modifying.
5. WYSIWYG (What You See Is What You Get): Viewing.
6. A New Slant on Your ABCs: Text.
7. How Big Was the One That Got Away?: Dimensions.
8. Living in a Material World: Hatching.
9. Paperless Society: Plotting.
10. Building a Better Mousetrap: Advanced Creation and Editing.
11. Cloning Dolly and Beyond: Symbol Creation and Application.
12. Virtual Cut and Paste: Advanced Viewing and Plotting.
Appendix A: Put It There!: Installing CD-ROM Files.
Appendix B: Taking a Shortcut: Identifying Aliases and Commands.
Appendix C: You Sure Can Pick 'Em: Selecting Objects Options.
Appendix D: Adding Printer/Plotters and Plot Style Tables.
Appendix E: CAD Standards.
Index.
CD-ROM
Drawing Exercise Files.
Template Files.
Symbol Files for: Mechanical, Architectural, Electrical, and Landscape.
Symbol File Viewer.
| Erscheint lt. Verlag | 25.3.2003 |
|---|---|
| Verlagsort | Berkeley |
| Sprache | englisch |
| Maße | 210 x 275 mm |
| Gewicht | 568 g |
| Themenwelt | Informatik ► Weitere Themen ► CAD-Programme |
| ISBN-10 | 0-13-094324-X / 013094324X |
| ISBN-13 | 978-0-13-094324-8 / 9780130943248 |
| Zustand | Neuware |
| Haben Sie eine Frage zum Produkt? |
aus dem Bereich

