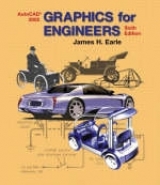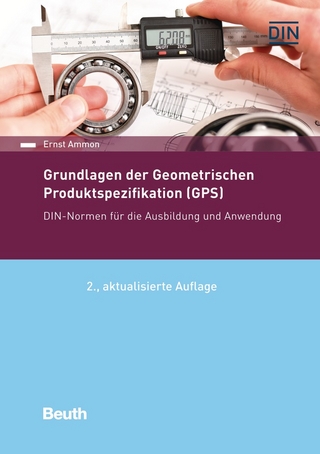
Graphics for Engineers with AutoCAD 2000i Update
Peachpit Press Publications (Verlag)
978-0-13-072752-7 (ISBN)
- Titel erscheint in neuer Auflage
- Artikel merken
For Engineering Graphics/Technical Drawing courses.
Graphics for Engineers is designed to help students expand their creative talents and communicate their ideas effectively. Its layout, format, and content have been classroom-tested to make it user friendly and excellent for both classroom use and independent study. Students who use this text will learn ANSI standards, techniques to prepare working drawings, the solution of 3D problems and spatial analysis through descriptive geometry, and the use of graphics as a medium of design.
James H. Earle is a recognized authority in the field of engineering graphics. He received his bachelor of architecture and his Ph.D. in education from Texas A&M, and he has taught engineering design graphics there since 1957. His books have introduced the concepts and techniques of engineering graphics to over half a million students.
(NOTE: Each chapter begins with an Introduction and concludes with a Problems section.)
1. Engineering and Technology.
Engineering Graphics. Technological Milestones. The Technological and Design Team. Engineering Fields. Aerospace Engineering. Agricultural Engineering. Chemical Engineering. Civil Engineering. Electrical Engineering. Industrial Engineering. Mechanical Engineering. Mining and Metallurgical Engineering. Nuclear Engineering. Petroleum Engineering. Graphics/Drafting.
2. The Design Process. Types of Design Problems. The Design Process. Problem Identification. Application of the Design Process.
3. Problem Identification.
Example: Ladder Attachment. The Identification Process. Design Worksheets. Example: Exercise Bench. Organization of Effort. Planning Design Activities.
4. Preliminary Ideas.
Individual Versus Team Methods. Plan of Action. Brainstorming. Sketching and Notes. Quickie Design. Background Information. Opinion Surveys. Preliminary Ideas: Exercise Bench.
5. Refinement.
Physical Properties. Application of Descriptive Geometry. Refinement Considerations. Refinement: Exercise Bench. Standard Parts.
6. Design Analysis.
Graphics and Analysis. Types of Analysis. Analysis: Exercise Bench.
7. Decision.
Types of Decisions. Decision: Exercise Bench. Types of Presentations. Organizing a Presentation. Visual Aids. Making a Presentation.
8. Implementation.
Working Drawings. Specifications. Assembly Drawings. Miscellaneous Considerations. Implementation: Exercise Bench. Patents. Patent Drawings. Patent Searches. Questions and Answers.
9. Design Problems.
The Individual Approach. The Team Approach. Selection of a Problem. Problem Specifications. Scheduling Team Activities. Short Design Problems. Systems Design Problems. Product Design Problems.
10. Drawing Instruments.
Drawing Media. Drawing Equipment. Lines. Measurement. Presentation of Drawings.
11. Lettering.
Lettering Tools. Guidelines. Gothic Lettering. Computer Lettering.
12. Geometric Construction.
Constructing Polygons. Bisecting Lines and Angles. Division of Lines. An Arc Through Three Points. Parallel Lines. Tangents. Conic Sections.
13. Freehand Sketching.
Shape Description. Sketching Techniques. Six-View Sketching. Three-View Sketching. Circular Features. Oblique Pictorial Sketching. Isometric Pictorial Sketching.
14. Orthographic Drawing with Instruments.
Orthographic Projection. Alphabet of Lines. Six-View Drawings. Three-View Drawings. Arrangement of Views. Selection of Views. Line Techniques. Point Numbering. Lines and Planes. Drawing with Triangles. Views by Subtraction. Three-View Drawing Layout. Views by Computer. Two-View Drawings. One-View Drawings. Simplified and Removed Views. Partial Views. Curve Plotting. Conventional Practices. Conventional Intersections. Fillets and Rounds. First-Angle Projection.
15. Primary Auxiliary Views.
Folding-Line Principles. Auxiliaries from the Top View. Auxiliaries from the Top: Application. The Rules of Auxiliary View Construction. Auxiliaries from the Front View. Auxiliaries form the Profile View. Curved Shapes. Partial Views. Auxiliary Sections. Secondary Auxiliary Views. Elliptical Features.
16. Sections.
The Basics of Sectioning. Sectioning Symbols. Sectioning Assemblies of Parts. Full Sections. Partial Views. Half-Sections. Offset Sections. Broken-Out Sections. Revolved Sections. Removed Sections. Conventional Revolutions. Conventional Breaks. Phantom (Ghost) Sections. Auxiliary Sections.
17. Screws, Fasteners, and Springs.
Thread Terminology. English System Specifications. English Thread Notes. Metric Thread Notes. Drawing Threads. Detailed Symbols. Schematic Symbols. Simplified Symbols. Nuts and Bolts. Drawing Square Heads. Drawing Hexagon Heads. Types of Screws. Other Threaded Fasteners. Tapping a Hole. Washers, Lock Washers, and Pins. Pipe Threads and Fittings. Keys. Rivets. Springs. Drawing Springs.
18. Materials and Processes.
Commonly Used Metals. Properties of Metals. Forming Metal Shapes. Machining Operations. Surface Finishing. Plastics and Other Materials.
19. Dimensioning.
Terminology. Units of Measurements. English/Metric Conversations. Dual Dimensioning. Metric Units. Numerals and Symbols. Dimensioning by Computer. Dimensioning Rules. Curved and Symmetrical Parts. Finished Surfaces. Location Dimensions. Outline Dimensioning. Machined Holes. Chamfers. Keyseats. Knurling. Necks and Undercuts. Tapers. Miscellaneous Notes.
20. Tolerances.
Tolerance Dimensions. Mating Parts. Tolerancing Terms: English Units. Basic Hole System. Basic Shaft System. Cylindrical Fits. Tolerancing: Metric Units. Chain Versus Datum Dimensions. Tolerance Notes. General Tolerances: Metric Units. Geometric Tolerances. Rules of Tolerancing. Cylindrical Datum Features. Location Tolerancing. Form Tolerancing. Profile Tolerancing. Orientation Tolerancing. Runout Tolerancing. Surface Texture.
21. Welding.
Welding Processes. Weld Joints and Welds. Welding Symbols. Application of Symbols. Application of Symbols. Surface Contouring. Brazing. Soldering.
22. Working Drawings.
Working Drawings as Legal Documents. Dimensions and Units. Laying Out a Detail Drawing. Notes and Other Information. Checking a Drawing. Drafter's Log. Assembly Drawings. Freehand Working Drawings. Working Drawings for Forged Parts and Castings.
23. Reproduction of Drawings.
Computer Drawing Types. Types of Reproduction. Assembling Drawing Sets. Transmittal of Drawings.
24. Three-Dimensional Pictorials.
Oblique Drawings. Isometric Pictorials. Isometric Drawings. Technical Illustration. Isometrics by Computer. Axonometric Projection. Three-Dimensional Modeling. The Human Figure.
25. Descriptive Geometry.
Projection of Points. Lines. Visibility. Planes. Geometry by Computer. True-Length Lines. Sloping Lines. Bearings and Azimuths of Lines. Edge Views of Planes. Planes and Lines. Sloping Planes. Point View of a Line. Dihedral Angles. True Size of a Plane. Shortest Distance from a Point to a Line: Line Method. Shortest Distance between Skewed Lines: Line Method. Angular Distance to a Line. Angle between a Line and a Plane: Plane Method. Intersections and Developments. Intersections of Lines and Planes. Intersections between Prisms. Intersections Between Planes and Cylinders. Intersections between Cylinders and Prisms. Intersections between Cylinders. Intersections between Planes and Cones. Intersections between Cones and Prisms. Intersections between Prisms and Pyramids. Principles of Developments. Development of Rectangular Prisms. Development of Oblique Prisms. Development of Cylinders. Development of Oblique Cylinders. Development of Pyramids. Development of Cones. Development of Transition Pieces Problems.
26. Civil Engineering Applications.
Plot Plans. Contour Maps and Profiles. Plan-Profiles. Ore-Vein Applications.
27. Vector Graphics.
Definitions. Coplanar, Concurrent Forces. Noncoplanar, Concurrent Forces. Forces in Equilibrium. Coplanar Truss Analysis. Noncoplanar Vector Analysis Resultant of Parallel, Nonconcurrent Forces.
28. Graphs.
Pie Graphs. Bar Graphs. Linear Coordinate Graphs. Semilogarithmic Coordinate Graphs.
29. AutoCAD Computer Graphics.
Computer Graphics Overview. Computer Hardware. AutoCAD 2000 and Release 14. Introduction to Windows. Format of Presentation. Using Dialogue Boxes. Drawing Aids. General Assistance Commands. Drawing Layers. Toolbars. Creating a New Drawing. Drawing Scale. Saving and Exiting. Plotting Parameters. Readying the Plotter. Two-Dimensional Lines (Draw Toolbar). Circles (Draw Toolbar). Arcs (Draw Toolbar). Polygon (Draw Toolbar). Ellipse (Draw Toolbar). Fillet (Modify Toolbar). Chamfer (Modify Toolbar). Trim (Modify Toolbar). Extend (Modify Toolbar). Trace (Command Line). Zoom and Pan (Standard Toolbar). Selecting Objects. Erase and Break (Modify Toolbar). Move and Copy (Modify Toolbar). Undo (Standard Toolbar). Change (Modify Toolbar). Grips (Tools Menu). Polyline (Draw Toolbar). Pedit (Draw Toolbar). Spline (Draw Toolbar). Hatching (Draw Toolbar). Text and Numerals. Text Style (Format Menu). Multiline (Mtext): Draw Toolbar. Mirror (Modify Toolbar). Osnap (Object Snap Toolbar). Array (Modify Toolbar). Donut (Draw Menu). Scale (Modify Toolbar). Stretch (Modify Toolbar). Rotate (Modify Toolbar). Setvar (Command Line). Divide (Draw Menu). Measure (Draw Menu). Offset (Modify Toolbar). Blocks (Draw Toolbar). Transparent Commands (Command Line). View (Command Line). Inquiry Commands (Tools). Dimensioning. Dimension Style (Dimstyle) Variables. Linear (Dimension Toolbar). Angular (Dimension Toolbar). Diameter (Dimension Toolbar). Radius (Dimension Toolbar). Dimension Style (Dimension Toolbar). Saving Dimension Styles. Dimension Style Override (Dimension Toolbar). Editing Dimensions. Toleranced Dimensions. Geometric Tolerances (Dimension Toolbar). A Custom Title Block. Digitizing with the Tablet. Sketch (Miscellaneous Toolbar). Oblique Pictorials. Isometric Pictorials.
30. Three-Dimensional Modeling.
Paper Space and Model Space: An Overview. Paper Space Versus Model Space. Fundamentals of 3D Drawing. Elementary Extrusions. Coordinate Systems. Setting Views of Objects. Application of Extrusions. Dynamic View (Dview). Basic 3D Shapes (Surfaces). Surface Modeling. Line, Pline, and 3Dpoly. The 3Dface Command. XYZ Filters. Solid Modeling: Introduction. Extrusion Example: Tilemode=0. Solid Primitives. Modifying Solids. Section. Slice A Solid Model Example. Views of a Solid. Mass Properties (Massprop). Paper Space and Model Space: Tilemode=0. Dimensioning in 3D. The Render Process. Lights. Working with Scenes. Materials.
Appendix.
Index.
| Erscheint lt. Verlag | 26.2.2002 |
|---|---|
| Verlagsort | Berkeley |
| Sprache | englisch |
| Gewicht | 1000 g |
| Themenwelt | Informatik ► Weitere Themen ► CAD-Programme |
| ISBN-10 | 0-13-072752-0 / 0130727520 |
| ISBN-13 | 978-0-13-072752-7 / 9780130727527 |
| Zustand | Neuware |
| Informationen gemäß Produktsicherheitsverordnung (GPSR) | |
| Haben Sie eine Frage zum Produkt? |
aus dem Bereich



