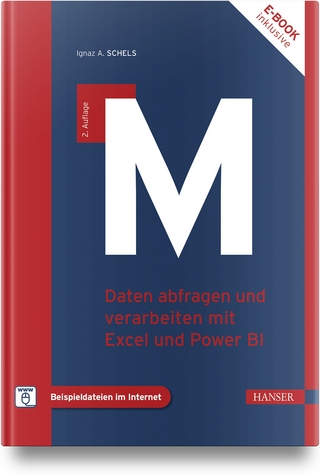
AutoCAD for Windows
Seiten
1994
Prentice-Hall (Verlag)
978-0-582-23935-7 (ISBN)
Prentice-Hall (Verlag)
978-0-582-23935-7 (ISBN)
- Titel ist leider vergriffen;
keine Neuauflage - Artikel merken
An introductory text explaining the main features and functions of AutoCAD 12 for Windows. This takes the student step-by-step through all the main features and functions and each chapter contains summaries, questions and exercises. It assumes no prior knowledge of AutoCAD.
This is an introductory text explaining the main features and functions of AutoCAD 12 for Windows. This takes the student step-by-step through all the main features and functions and each chapter contains summaries, questions and exercises. It assumes no prior knowledge of AutoCAD and is illustrated with examples of what the student will see on-screen. The colour section shows different screens, layer colours and solid models. All the drawings in the book were constructed in AutoCAD for Windows. Early chapters deal with 2D (two-dimensional) drawing and these are followed by chapters dealing with methods of constructiong 3D drawings. Later chapters deal with the construction of 3D solid model drawing with the aid of AME (Advanced Modelling Extension). The final chapter contains a short description of the rendering of a couple of solid models in AutoCAD render. There is sufficient detail to enable students and those wishing to get to grips with working in AutoCAD to become reasonably expert in its operation. The book is aimed at students in colleges and those in industry who are beginning to learn how to use AutoCAD in the Windows environment.
It should be useful to BTEC NC/D and HNC/D engineering and construction students and to CGLI Computer Aided Draughting and Design using AutoCAD (4351) courses.
This is an introductory text explaining the main features and functions of AutoCAD 12 for Windows. This takes the student step-by-step through all the main features and functions and each chapter contains summaries, questions and exercises. It assumes no prior knowledge of AutoCAD and is illustrated with examples of what the student will see on-screen. The colour section shows different screens, layer colours and solid models. All the drawings in the book were constructed in AutoCAD for Windows. Early chapters deal with 2D (two-dimensional) drawing and these are followed by chapters dealing with methods of constructiong 3D drawings. Later chapters deal with the construction of 3D solid model drawing with the aid of AME (Advanced Modelling Extension). The final chapter contains a short description of the rendering of a couple of solid models in AutoCAD render. There is sufficient detail to enable students and those wishing to get to grips with working in AutoCAD to become reasonably expert in its operation. The book is aimed at students in colleges and those in industry who are beginning to learn how to use AutoCAD in the Windows environment.
It should be useful to BTEC NC/D and HNC/D engineering and construction students and to CGLI Computer Aided Draughting and Design using AutoCAD (4351) courses.
Configuring AutoCAD for Windows - dialogue and other boxes; settings; 2D drawing commands; the 2D modify commands; forms of drawing - orthographic projection, pictorial drawing; hatching; commands from the Construct pull-down menu; dimensions; pasting AutoCAD drawings into other Windows applications; inserting AutoCAD drawings in other AutoCAD drawings; the 3D surfaces commands and the UCS; the Advanced Modelling Extension (AME); the AVE Render; printing and plotting.
| Erscheint lt. Verlag | 28.11.1994 |
|---|---|
| Verlagsort | Harlow |
| Sprache | englisch |
| Maße | 187 x 246 mm |
| Gewicht | 526 g |
| Themenwelt | Informatik ► Betriebssysteme / Server ► Windows |
| Informatik ► Weitere Themen ► CAD-Programme | |
| ISBN-10 | 0-582-23935-4 / 0582239354 |
| ISBN-13 | 978-0-582-23935-7 / 9780582239357 |
| Zustand | Neuware |
| Haben Sie eine Frage zum Produkt? |
Mehr entdecken
aus dem Bereich
aus dem Bereich


