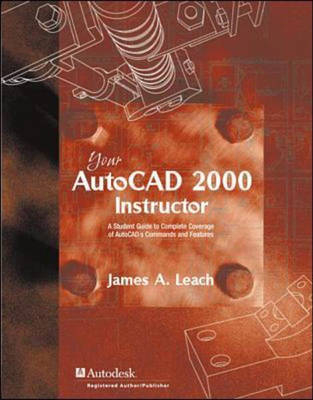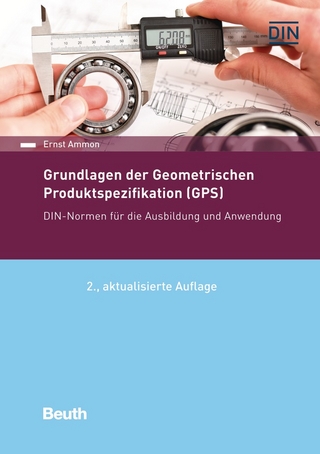
Autocad 2000 Instructor
McGraw-Hill Publishing Co. (Verlag)
978-0-07-247963-8 (ISBN)
- Titel ist leider vergriffen;
keine Neuauflage - Artikel merken
"AutoCAD 2000 Instructor" is intended for instructor-lead instruction and self-instruction in AutoCAD software. AutoCAD is the market leader for all CAD software and is used by nearly two million students and professionals in architecture, engineering, construction, and design. Developed from teaching techniques used in an authorized AutoCAD Training Center and in instruction for engineering colleges, "AutoCAD 2000 Instructor" covers all features and capabilities of AutoCAD. The text is command-oriented so chapters are centered around groups of related commands. This feature makes the text very effective as a reference text. The chapters are structured in a practical/pedagogical sequence beginning with instruction in general procedures for using the computer interface, setting up and creating drawings, and then progressing to advanced features such as dimensioning, special drawing applications and AutoCAD features, three-dimensional modeling and rendering, and software customization.
Command Table Index Introduction 1 Getting Started 2 Working with Files 3 Draw Command Concepts 4 Selection Sets 5 Helpful Commands 6 Basic Drawing Setup 7 Object Snap and Object Snap Tracking 8 Draw Commands I 9 Modify Commands I 10 Modify Commands II 11 Viewing Commands 12 Layers and Object Properties 13 Advanced Drawing Setup 14 Plotting 15 Draw Commands II 16 Modify Commands III 17 Inquiry Commands 18 Creating and Editing Text 19 Paper Space, Layouts, and Viewports 20 Advanced Selection Sets 21 Blocks and AutoCAD Design Center 22 Block Attributes 23 Grip Editing 24 Multiview Drawing 25 Pictorial Drawings 26 Section Views 27 Auxiliary Views 28 Dimensioning 29 Dimension Styles and Dimension Variables 30 Xreferences 31 Object Linking and Embedding (OLE) 32 Attaching Raster Images And Importing Vector Files 33 Advanced Layouts and Plot Styles 34 3D Modeling Basics 35 3D Display and Viewing 36 User Coordinate Systems 37 Wireframe Modeling 38 Solid Modeling Construction and Editing 39 Advanced Solids Features 40 Surface Modeling 41 Rendering 42 Creating 2D Drawings From 3D Models 43 Miscellaneous Commands and Features 44 Basic Customization 45 Internet Toolswww.mhhe.com/leach 46 Menu Customizationwww.mhhe.com/leach 47 Batch Plot and Express Tools www.mhhe.com/leach
| Erscheint lt. Verlag | 1.1.2001 |
|---|---|
| Verlagsort | London |
| Sprache | englisch; Multiple languages |
| Maße | 210 x 274 mm |
| Gewicht | 2426 g |
| Themenwelt | Informatik ► Weitere Themen ► CAD-Programme |
| ISBN-10 | 0-07-247963-9 / 0072479639 |
| ISBN-13 | 978-0-07-247963-8 / 9780072479638 |
| Zustand | Neuware |
| Informationen gemäß Produktsicherheitsverordnung (GPSR) | |
| Haben Sie eine Frage zum Produkt? |
aus dem Bereich


