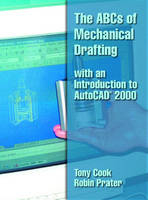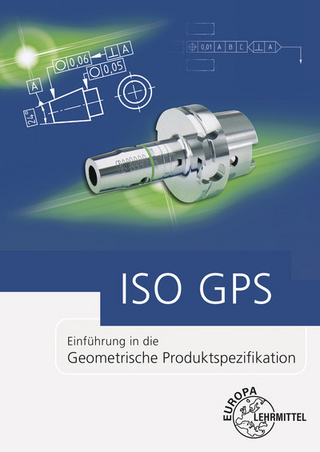
The ABCs of Mechanical Drafting with an Introduction to AutoCAD 2000
Peachpit Press Publications (Verlag)
978-0-13-086586-1 (ISBN)
- Titel ist leider vergriffen;
keine Neuauflage - Artikel merken
For Introduction to Mechanical Drawing and Introduction to AutoCAD® courses.
Designed to demystify the art and science of drafting, this reader-friendly text assumes no prior knowledge of drafting. The text is divided into three sections including the basics of manual drafting, an introduction to mechanical drawing and a beginners' guide to AutoCAD®. Well-illustrated step-by-step instructions provide students with a sound working knowledge of the fundamentals of both manual and computer-aided drafting.
Tony Cook (ACI) is the Drafting Program Director at Gwinnett Technical College. He has been a drafting and CAD instructor since 1985. He has a two-year drafting diploma from Valdosta Technical College and a Bachelor of Architectural Engineering Technology degree from Southern Polytechnic State University. His industry experience includes working three years in residential construction along with five years in an architectural/interior design firm that specialized in medical buildings, educational facilities, and public utilities buildings. Robin Prater is a registered professional engineer with Bachelor of Civil Engineering and Master of Civil Engineering degrees from Georgia Institute of Technology. Her years of experience in industry include projects ranging from offshore platforms to coal preparation plants. Since 1995 she has taught classes in blueprint reading, drafting, AutoCAD®, and other related subjects at Gwinnett Technical College in Lawrenceville, Georgia. She has worked with AutOCAD® and residential design for more than seven years.
I. UNIVERSAL DRAFTING FOR EVERYONE.
1. Introduction to Drafting Fundamentals.
The History and Origin of Drafting. The Function of Drafting in Our World. Board Drafting Versus Computer-Aided Design (CAD). Scales and Geometric Construction. CAD is the Workhorse. Summary.
2. Learning the Basic Tools and Terminology of Drafting.
Drafting Equipment from A to Z. Drafting Media and Title Blocks. Reading Architectural, Engineering, and Metric Scales. Freehand Drawing.
3. Manual Drafting Skills: A Masterly Art.
How to Make Your Lines Look Good. The Alphabet of Lines. Tackling Different Styles of Lettering. Ink Drafting.
4. Drawing Basic Shapes and Patterns.
Mastering Geometric Constructions. Getting Started With One-View Drawings.
5. Introduction to Drawing Conventions.
Orthographic Drawings. Auxiliary Views. Section Views. Pictorial Drawings.
II. MECHANICAL CONCEPTS.
6. Orthographic Drawing.
The Basic Layout. Visualizing the Views. Projecting Shapes in Orthographic Form. Transferring Views and Plotting Points. Tricks of the Trade.
7. Auxiliary Views.
Auxiliary View Principles. Projecting Primary Auxiliary Views. Plotting Out Auxiliary Views. Adding Secondary Auxiliary Views. Multi-purpose Auxiliary Views.
8. Sections.
Section Principles. Types of Sections. Sectioning Rules and Techniques.
9. Dimensioning Mechanical Drawings.
Linear Dimensioning. Dimensioning Shapes and Sizes. Placing Dimensions on a Drawing.
10. Pictorial Drawing and Sketching.
Isometric, Dimetric, and Trimetric. Obliques. Perspectives.
III. AUTOCAD® FOR BEGINNERS.
11. Introduction to Computer Basics.
The Computer/CAD Station. Using Windows With AutoCAD.
12. Introduction to AutoCAD®.
Starting Up the AutoCAD® 2000 Program. Becoming Familiar With the AutoCAD® Graphics and Text Screen. Communicating With AutoCAD®. Crisis Control. File Management. Ending Your AutoCAD® Session.
13. Beginning to Draw.
The POINT Command. The LINE Commands. The ERASE and REDRAW Commands. AutoCAD Coordinate Systems. The Units Command.
14. View Modification.
The Limits Command. The Zoom Command. The Pan Command. Drawing Scale. Additional Tools Useful for Modifying Views.
15. Creating Simple Geometric Entities.
The Circle Command. The Polygon Command. The Arc Command. The Ellipse Command. The Polyline Command. The Donut Command. The Rectangle Command.
16. Drawing Aids.
The ORTHO Command. The GRID Command. The SNAP Command. Polar Tracking. Object Snaps (OSNAP). The List, ID, Dist, and Area Commands. The Divide and Measure Commands.
17. Editing and Altering Entities.
Using the Trim Command. Using the Extend Command. Using the Break Command. Using the Lengthen Command. Using the Stretch Command. Using the Scale Command. Using the Chamfer Command. Using the Fillet Command. The Basics of Using Grips Command. The Properties Command. The Match Properties Command.
18. Moving and Duplicating Objects.
The Move Command. The Copy Command. The Mirror Command. The Offset Command. The Rotate Command. The Array Command.
19. Layers.
Why Use Layers? Accessing the Layer Properties Manager. Naming and Creating New Layers. Layer Properties. On/Off, Freeze/Thaw, and Locking Layers. Managing Layers. Using AutoCAD DesignCenter® to Import Layers.
20. Dimensioning.
Creating Dimension Styles. Placing Dimensions on a Drawing. Editing Existing Dimensions.
21. Using AutoCAD Text Commands.
Creating Text Settings and Formats. Placing Text on a Drawing. Editing and Modifying Existing Text.
22. Learning to Create Blocks and WBlocks.
Creating Blocks and WBlocks. Inserting Blocks and WBlocks into Drawings. Editing Blocks.
Appendix A: Insight into Plotting and Paper Space.
Appendix B: Settings for Sheet Sizes and Limits (Architectural, Civil Engineering, and Mechanical Drawing).
Appendix C: Thread Symbols.
Appendix D: Fractioning and Decimal Conversions.
Appendix E: Additional Drawings.
Index.
| Erscheint lt. Verlag | 16.5.2001 |
|---|---|
| Verlagsort | Berkeley |
| Sprache | englisch |
| Maße | 216 x 279 mm |
| Gewicht | 1302 g |
| Themenwelt | Informatik ► Weitere Themen ► CAD-Programme |
| ISBN-10 | 0-13-086586-9 / 0130865869 |
| ISBN-13 | 978-0-13-086586-1 / 9780130865861 |
| Zustand | Neuware |
| Haben Sie eine Frage zum Produkt? |
aus dem Bereich


