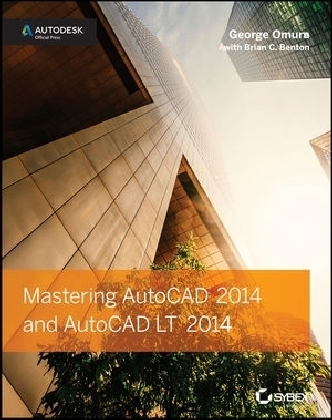
Mastering AutoCAD 2014 and AutoCAD LT 2014
Sybex Inc.,U.S.
978-1-118-57504-8 (ISBN)
The ultimate reference and tutorial for AutoCAD software
This Autodesk Official Press book helps you become an AutoCAD and AutoCAD LT expert and has been fully updated to cover all of AutoCAD's new capabilities. Featuring the popular, empowering presentation style of veteran award-winning author George Omura, this indispensable resource teaches AutoCAD essentials using concise explanations, focused examples, step-by-step instructions, and hands-on projects.
Introduces you to the basics of the interface and drafting tools
Details how to effectively use hatches, fields, and tables
Covers attributes, dynamic blocks, curves, and geometric constraints
Explores 3D modeling and imaging
Discusses customization and integration
Helps you prepare for the AutoCAD certification exams
Features a website that includes all the project files necessary for the tutorials
This detailed reference and tutorial is the perfect resource for becoming proficient with AutoCAD or AutoCAD LT.
George Omura is a licensed architect and Autodesk Authorized Author who has more than 30 years of experience in architecture and has been using AutoCAD for more than 20 years. He has worked on design projects ranging from resort hotels to metropolitan transit systems to the San Francisco Library project. He is the all-time bestselling AutoCAD author and was cited as favorite CAD author by members of the Autodesk User Group International (AUGI) in AUGIWorld magazine's "Best of Everything CAD" issue. Brian C. Benton is a senior engineering technician, CAD consultant, author, trainer, and popular blogger (cadablog.com) with 20 years of experience in several design fields. He's the Cadalyst magazine "Tip Patroller" columnist, former AUGI HotNews production manager, and an inaugural member of the Autodesk Expert Elite program.
Introduction xxix
Part 1 • The Basics 1
Chapter 1 • Exploring the Interface 3
Chapter 2 • Creating Your First Drawing 29
Chapter 3 • Setting Up and Using the Drafting Tools 79
Chapter 4 • Organizing Objects with Blocks and Groups 119
Chapter 5 • Keeping Track of Layers and Blocks 151
Part 2 • Mastering Intermediate Skills 185
Chapter 6 • Editing and Reusing Data to Work Efficiently 187
Chapter 7 • Mastering Viewing Tools, Hatches, and External References 231
Chapter 8 • Introducing Printing, Plotting, and Layouts 281
Chapter 9 • Understanding Plot Styles 311
Chapter 10 • Adding Text to Drawings 337
Chapter 11 • Using Fields and Tables 375
Chapter 12 • Using Dimensions 397
Part 3 • Mastering Advanced Skills 445
Chapter 13 • Using Attributes 447
Chapter 14 • Copying Existing Drawings from Other Sources 473
Chapter 15 • Advanced Editing and Organizing 499
Chapter 16 • Laying Out Your Printer Output 543
Chapter 17 • Making “Smart” Drawings with Parametric Tools 571
Chapter 18 • Using Dynamic Blocks 591
Chapter 19 • Drawing Curves 625
Chapter 20 • Getting and Exchanging Data from Drawings 657
Part 4 • 3D Modeling and Imaging 689
Chapter 21 • Creating 3D Drawings 691
Chapter 22 • Using Advanced 3D Features 733
Chapter 23 • Rendering 3D Drawings 789
Chapter 24 • Editing and Visualizing 3D Solids 863
Chapter 25 • Exploring 3D Mesh and Surface Modeling 911
Part 5 • Customization and Integration 961
Chapter 26 • Customizing Toolbars, Menus, Linetypes, and Hatch Patterns 963
Chapter 27 • Managing and Sharing Your Drawings 1005
Chapter 28 • Keeping a Project Organized with Sheet Sets 1061
Appendices 1105
Appendix A • The Bottom Line 1107
Appendix B • Installing and Setting Up AutoCAD 1135
Appendix C • The Autodesk® AutoCAD® 2014 Certification 1167
Index 1173
| Verlagsort | New York |
|---|---|
| Sprache | englisch |
| Maße | 188 x 234 mm |
| Gewicht | 1656 g |
| Themenwelt | Informatik ► Office Programme ► Outlook |
| Informatik ► Weitere Themen ► CAD-Programme | |
| ISBN-10 | 1-118-57504-0 / 1118575040 |
| ISBN-13 | 978-1-118-57504-8 / 9781118575048 |
| Zustand | Neuware |
| Informationen gemäß Produktsicherheitsverordnung (GPSR) | |
| Haben Sie eine Frage zum Produkt? |