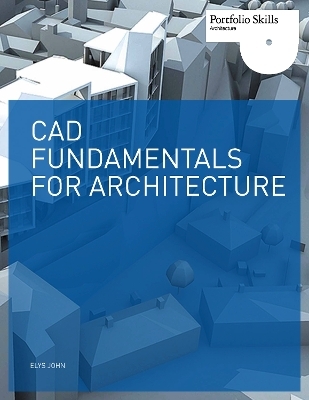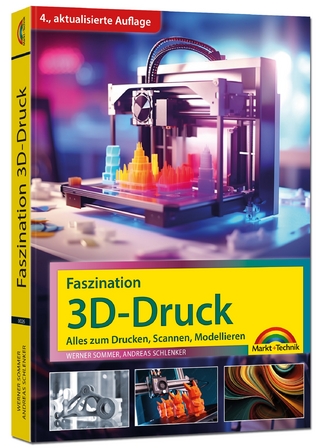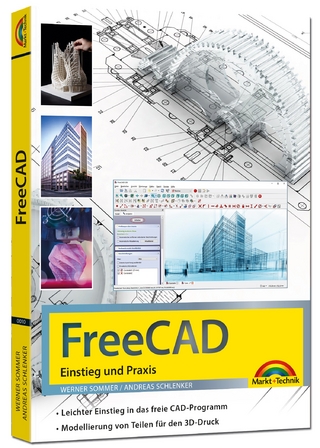
CAD Fundamentals for Architecture
Laurence King Publishing (Verlag)
978-1-78067-282-3 (ISBN)
- Titel ist leider vergriffen;
keine Neuauflage - Artikel merken
2D skills are shown using AutoCAD, SketchUp and Vectorworks, while 3D modelling and presentation techniques also include 3ds Max, Maya, Form*Z and Photoshop. The reader will learn how to simplify the software interface and tools in order to focus on the most common and useful tasks. This is an invaluable guide for all students of architecture.
Elys John is Senior Lecturer in Interior Architecture at the `Atrium' Cardiff School of Creative and Cultural Industries, Design Department, University of Glamorgan. Prior to that, for over 8 years he was a CAD tutor at the University of Wales Institute Cardiff. He has published a number of papers on architectural computer-aided design.
6INTRODUCTION 10PART 1: 2D DRAWING Introduction User interface AutoCAD; SketchUp; Vectorworks Introducing layers Tutorial: Shop drawing exercise Export and annotation 62PART 2: MODELLING Introduction 3D Interfaces XYZ Modification Simple Creation Techniques Methods of construction Copy/Array Tutorial: Model mesh and advanced create 116PART 3: RENDERING Introduction Step-by-step rendering: AutoCAD 3D Max Form*Z Maya SketchUp Vectorworks Tutorial: Rendering 172PART 4: PRESENTATION Introduction Presentation points Photoshop tools Tutorial: Presentation 192PART 5: OVERVIEW AND RESOURCES Process overview: the Barcelona Pavillion BIM and Revit Problem diagnosis Glossary Further reading and useful websites Index Picture credits and acknowledgements
| Erscheint lt. Verlag | 4.11.2013 |
|---|---|
| Reihe/Serie | Portfolio Skills |
| Verlagsort | London |
| Sprache | englisch |
| Maße | 216 x 280 mm |
| Gewicht | 800 g |
| Themenwelt | Informatik ► Grafik / Design ► Digitale Bildverarbeitung |
| Informatik ► Weitere Themen ► CAD-Programme | |
| Technik ► Architektur | |
| ISBN-10 | 1-78067-282-9 / 1780672829 |
| ISBN-13 | 978-1-78067-282-3 / 9781780672823 |
| Zustand | Neuware |
| Haben Sie eine Frage zum Produkt? |
aus dem Bereich


