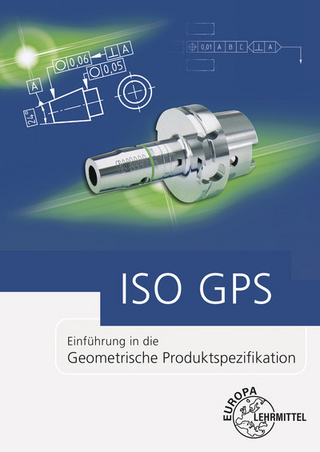
Graphics for Engineers with AutoCAD® Release 14 and 2000
Peachpit Press Publications (Verlag)
978-0-13-016007-2 (ISBN)
- Titel erscheint in neuer Auflage
- Artikel merken
For Engineering Graphics/Technical Drawing courses.
Graphics for Engineers is designed to help students expand their creative talents and communicate their ideas effectively. Its layout, format, and content have been classroom-tested to make it user friendly and excellent for both classroom use and independent study. Students who use this text will learn ANSI standards, techniques to prepare working drawings, the solution of 3D problems and spatial analysis through descriptive geometry, and the use of graphics as a medium of design.
JAMES H. EARLE is a recognized authority in the field of engineering graphics. He received his bachelor of architecture and his Ph.D. in education from Texas A&M, and he has taught engineering design graphics there since 1957. His books have introduced the concepts and techniques of engineering graphics to over half a million students.
1. Engineering and Technology.
2. The Design Process.
3. Problem Identification.
4. Preliminary Ideas.
5. Refinement.
6. Design Analysis.
7. Decision.
8. Implementation.
9. Design Problems.
10. Drawing Instruments.
11. Lettering.
12. Geometric Construction.
13. Freehand Sketching.
14. Orthographic Drawing with Instruments.
15. Primary Auxiliary Views.
16. Sections.
17. Screws, Fasteners, and Springs.
18. Materials and Processes.
19. Dimensioning.
20. Tolerances.
21. Welding.
22. Working Drawings.
23. Reproduction of Drawings.
24. Three-Dimensional Pictorials.
25. Descriptive Geometry.
26. Civil Engineering Applications.
27. Vector Graphics.
28. Graphs.
29. AutoCAD Computer Graphics.
30. Three-Dimensional Modeling.
| Erscheint lt. Verlag | 24.11.1999 |
|---|---|
| Verlagsort | Berkeley |
| Sprache | englisch |
| Maße | 212 x 245 mm |
| Gewicht | 1342 g |
| Themenwelt | Informatik ► Weitere Themen ► CAD-Programme |
| ISBN-10 | 0-13-016007-5 / 0130160075 |
| ISBN-13 | 978-0-13-016007-2 / 9780130160072 |
| Zustand | Neuware |
| Haben Sie eine Frage zum Produkt? |
aus dem Bereich



