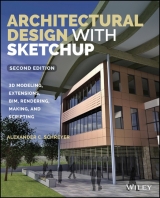
Architectural Design with SketchUp
John Wiley & Sons Inc (Verlag)
978-1-118-12309-6 (ISBN)
- Titel erscheint in neuer Auflage
- Artikel merken
the book is wonderfully illustrated with full color and descriptive images that complement each tutorial or exercise. Alex s teaching background really rings through as every item is nicely structured and very informative. Overall Alex s book is a winner. Well structured, illustrated and most of all easy to read and understand. While the overall theme is based in architecture, the techniques can be applied to any discipline and the wide range of topics covered are excellently delivered. -Richard O Brien, CatchUp Editor, the official SketchUcation newsletter The one-stop guide to SketchUp for architects, designers, and builders SketchUp is the tool of choice for architects, interior designers, and construction professionals. Though the basics are simple to understand, getting the most out of it requires deeper instruction and guidance. Architectural Design with Google SketchUp uses easy-to-understand tutorials to describe both common and advanced process, illustrated throughout with full-color renderings.
* Handy sidebars throughout the book cover fundamentals and background information * End-of-chapter exercises help readers master new skills and techniques * A robust companion website includes helpful videos, sample files, and plug-ins
ALEXANDER C. SCHREYER is a Lecturer in the Building and Construction Technology program and the Architecture + Design program at the University of Massachusetts, Amherst. He teaches AEC CAD/BIM modeling and visualization, courses in materials and methods of construction, and structural design of wood. He is currently an active member of the SketchUp beta-testing team, and owns the popular blog alexschreyer.net.
Acknowledgments ix Chapter 1: Introduction 1 About This Book 1 3D for All 5 How Does SketchUp Fit into the Designer s Toolbox? 6 Windows or Mac, Free or Pro? 7 How This Book Works 9 Let s Go! 10 Chapter 2: A SketchUp Refresher 11 Let s Get Started! 11 Interface and Program Setup 12 Adjusting Preferences 15 Working with Templates 17 Setting Units and Fonts 18 Adding Components 20 Views 20 Completed Template 21 SketchUp s Tool Set 22 Navigating the 3D Model 22 Accurate Modeling 24 Groups and Components 29 Applying Materials 39 Other Tools 43 SketchUp Best Practices 45 Chapter 3: Using SketchUp to Inform Your Designs 48 Group- and Component-Based Modeling 48 Effective Use of Groups and Components 49 Modeling with Manufacture in Mind 54 Using Dynamic Components to Your Advantage 63 Where Does SketchUp Fit into the BIM Workflow? 71 Geo-Based Modeling 77 Chapter 4: Using Plugins Effectively 80 What Does a Plugin Do? 80 Getting Plugins 81 Installing Plugins 82 Uninstalling and Organizing Plugins 84 Plugin Overview 85 Plugins for General Modeling 86 Plugins for Architectural Modeling 99 Plugins for Digital Fabrication 103 Plugins for Data Integration and Exchange 114 Plugins for Animation and Presentation 116 Plugins for Analysis 120 Chapter 5: Rendering in SketchUp 129 Let s Get Visual! 129 What Is Already in SketchUp? 129 Overview of Rendering Methods 135 What Is Photorealistic Rendering? 136 Rendering Techniques 141 Rendering Software 141 Set up Kerkythea and Create a Rendering 145 Setting Up Rendering Components 155 Modeling 155 Environment 160 Lighting 168 Materials 186 Objects 206 Rendering Tips 223 Making Renderings Presentable 224 Combining SketchUp Output and Rendered Output in Photoshop 225 Other Methods 227 Chapter 6: Creating Geometry Using Ruby Scripting 229 Why Computational Geometry? 229 Setting Up Your Computer 231 Installing the Ruby Code Editor Plugin 233 Other Options: More Plugins and External Editors 235 Intro to Ruby and the SketchUp API 235 How Does Ruby Work? 236 What s in SketchUp s Ruby API? 241 Links to Further Reading 244 Creating Geometry with Ruby 245 Lots of Boxes 246 Lots of Boxes with Color 248 Creating a Small City 250 Randomizing Extrusions 251 Using Formulas for Patterned Panels 252 Plotting Data from Text Files 254 Saving Vertices to a Text File 257 Transformations Change Things Up 258 Lots of Boxes Using Components 260 Building a Curved Wall 261 Placing Components on Faces 262 Randomizing Everything 265 Attracted to Attractors 266 Coloring Faces by Proximity 267 Scaling Objects by Proximity 269 Solar-Responsive Design 271 What Else Is Possible with This? 273 Some Pitfalls and Things to Watch Out For 274 Appendices Appendix A: SketchUp Quick Reference Cards 275 Appendix B: Ruby Class and Method Reference 280 Appendix C: SketchUp API Class and Method Reference 282 Appendix D: Creating Your Own Plugins 291 RBZ Plugin File Structure 291 Plugin Template Structure 291 Appendix E: Dynamic Component Function Reference 294 Index 297
| Zusatzinfo | Illustrations (mostly col.) |
|---|---|
| Verlagsort | New York |
| Sprache | englisch |
| Maße | 187 x 230 mm |
| Gewicht | 734 g |
| Themenwelt | Informatik ► Office Programme ► Outlook |
| Technik ► Architektur | |
| ISBN-10 | 1-118-12309-3 / 1118123093 |
| ISBN-13 | 978-1-118-12309-6 / 9781118123096 |
| Zustand | Neuware |
| Haben Sie eine Frage zum Produkt? |
aus dem Bereich



