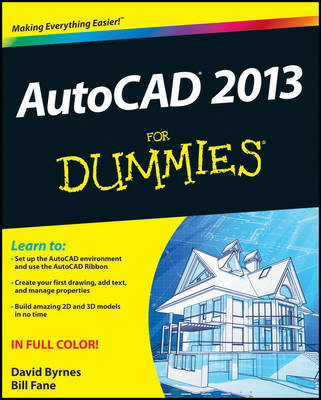
AutoCAD 2013 For Dummies
John Wiley & Sons Inc (Verlag)
978-1-118-28112-3 (ISBN)
- Titel ist leider vergriffen;
keine Neuauflage - Artikel merken
Bring your design vision to life with this full-color guide to AutoCAD 2013! Used by everyone from engineers and architects to interior designers and draftspeople, AutoCAD 2013 is the world s leading 2D and 3D technical drawing program. But, with so many options and features available, finding your way around AutoCAD can be a challenge, even for experienced CAD professionals. AutoCAD 2013 For Dummies is here to help. You ll learn to build a solid foundation for all your projects, use standard CAD techniques, get familiar with new tools and features, and start sharing your models and designs in no time with this easy-to-follow guide.
* Covers the latest AutoCAD features and techniques, including creating a basic layout, navigating the AutoCAD Ribbon, drawing and editing, working with dimensions, adding text, creating 3D models, and more * Walks readers through setting up a drawing environment, applying visual styles, managing data across several drawings, and showcasing your designs to potential clients and customers * Features full-color illustrations that mirror what you ll see on your AutoCAD 2013 screens plus a companion website with downloadable drawing files so you can put your CAD skills to the test Whether you re an AutoCAD amateur or a modeling master, AutoCAD 2013 For Dummies has something for you.
David Byrnes is a structural and civil drafter for a major international engineering company. Bill Fane is a retired professional engineer and Autodesk Authorized Training Center (ATC) certified instructor.
Introduction 1 Part I: AutoCAD 101 11 Chapter 1: Introducing AutoCAD and AutoCAD LT 13 Chapter 2: Le Tour de AutoCAD 2013 23 Chapter 3: A Lap around the CAD Track 55 Chapter 4: Setup for Success 85 Chapter 5: Planning for Paper 109 Part II: Let There Be Lines 123 Chapter 6: Manage Your Properties 125 Chapter 7: Preciseliness Is Next to CADliness 147 Chapter 8: Along the Straight and Narrow 163 Chapter 9: Dangerous Curves Ahead 177 Chapter 10: Get a Grip on Object Selection 193 Chapter 11: Edit for Credit 215 Chapter 12: A Zoom with a View 243 Part III: If Drawings Could Talk 261 Chapter 13: Text with Character 263 Chapter 14: Entering New Dimensions 297 Chapter 15: Down the Hatch! 323 Chapter 16: The Plot Thickens 337 Part IV: Advancing with AutoCAD 367 Chapter 17: The ABCs of Blocks 369 Chapter 18: Everything from Arrays to Xrefs 387 Chapter 19: Call the Parametrics! 421 Chapter 20: Drawing on the Internet 449 Part V: On a 3D Spree 469 Chapter 21: It s a 3D World After All 471 Chapter 22: From Drawings to Models 491 Chapter 23: On a Render Bender 515 Part VI: The Part of Tens 537 Chapter 24: Ten Great AutoCAD Resources 539 Chapter 25: Ten (Or So) Differences between AutoCAD and AutoCAD LT 543 Chapter 26: Ten System Variables to Make Your Life Easier 547 Index 553
| Erscheint lt. Verlag | 25.5.2012 |
|---|---|
| Verlagsort | New York |
| Sprache | englisch |
| Maße | 189 x 231 mm |
| Gewicht | 1534 g |
| Themenwelt | Informatik ► Office Programme ► Outlook |
| Informatik ► Weitere Themen ► CAD-Programme | |
| ISBN-10 | 1-118-28112-8 / 1118281128 |
| ISBN-13 | 978-1-118-28112-3 / 9781118281123 |
| Zustand | Neuware |
| Informationen gemäß Produktsicherheitsverordnung (GPSR) | |
| Haben Sie eine Frage zum Produkt? |
aus dem Bereich


