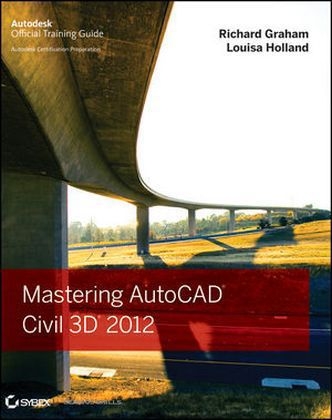
Mastering AutoCAD Civil 3D
John Wiley & Sons Inc (Verlag)
978-1-118-01681-7 (ISBN)
- Titel ist leider vergriffen;
keine Neuauflage - Artikel merken
Features in-depth, detailed coverage of AutoCAD Civil 3D, the enormously popular civil engineering software Shows how elements of the dynamic engineering program work together and discusses the best methods for creating, editing, displaying, and labeling all of a civil engineering project's elements Shares straightforward explanations, real-world examples, and practice tutorials on surveying, points, alignments, surfaces, profiles, corridors, grading, and much more In addition to teaching you vital Civil 3D tips, tricks, and techniques, Mastering AutoCAD Civil 3D will also help you prepare for the Civil 3D 2011 Certified Associate and Certified Professional exams.
Richard "Rick" Graham has been a part of numerous Civil firms over the years. He has worked closely with the Autodesk Civil 3D development team to help shape future versions of the product, is President of the Civil 3D User Group, speaks at Autodesk University, and is a respected moderator on Autodesk's Civil 3D discussion boards as well as a blogger and social networker. Louisa "Lou" Holland is a civil engineer who has been training users of Civil 3D since 2006. She has worked extensively with the Wisconsin Department of Transportation and various consultants on Civil 3D implementations. Louisa is an Autodesk Approved Instructor (AAI), a Civil 3D Certified Professional, and a regular speaker at Autodesk University, Autodesk User Group International, and other industry events.
Introduction. Chapter 1: The Basics of AutoCAD Civil 3D. Chapter 2: Survey. Chapter 3: Points. Chapter 4: Surfaces. Chapter 5: Parcels. Chapter 6: Alignments. Chapter 7: Profiles and Profile Views. Chapter 8: Assemblies and Subassemblies. Chapter 9: Basic Corridors. Chapter 10: Advanced Corridors, Intersections, and Roundabouts. Chapter 11: Superelevation. Chapter 12: Cross Sections and Mass Haul. Chapter 13: Pipe Networks and Part Builder. Chapter 14: Storm and Sanitary Analysis. Chapter 15: Grading. Chapter 16: Plan Production. Chapter 17: Interoperability. Chapter 18: Quantity Takeoff. Chapter 19: Styles. Appendix A: The Bottom Line. Appendix B: AutoCAD Civil 3D Certification. Index.
| Erscheint lt. Verlag | 5.7.2011 |
|---|---|
| Zusatzinfo | Illustrations |
| Verlagsort | New York |
| Sprache | englisch |
| Maße | 186 x 231 mm |
| Gewicht | 1401 g |
| Einbandart | Paperback |
| Themenwelt | Informatik ► Office Programme ► Outlook |
| Informatik ► Weitere Themen ► CAD-Programme | |
| ISBN-10 | 1-118-01681-5 / 1118016815 |
| ISBN-13 | 978-1-118-01681-7 / 9781118016817 |
| Zustand | Neuware |
| Haben Sie eine Frage zum Produkt? |
aus dem Bereich


