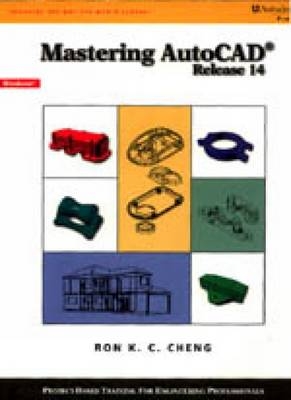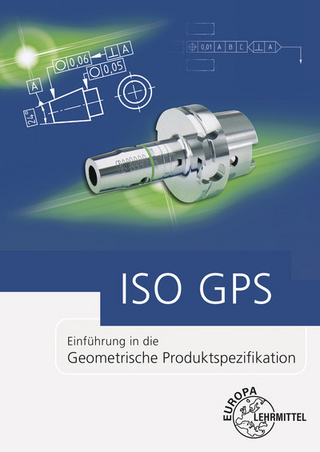
Mastering AutoCAD
Nelson Engineering (Verlag)
978-0-534-95761-2 (ISBN)
- Titel ist leider vergriffen;
keine Neuauflage - Artikel merken
Cheng's newest self-paced AutoCAD(R) tutorial provides a practical step-by-step introduction to 3D computer-aided design drawing using AutoCAD(R) Release 14. The latest version of AUTOCAD(R), RELEASE 14 is exclusively Windows-based (versus DOS/Windows), and has increased 3D capability. Cheng's guide reflects these latest changes, and also includes instruction on creating 3D solid objects. The book presents AutoCAD(R) commands in the context of hands-on exercises that guide first-time users through entity creation, editing, and manipulation; creation of engineering drawings; preparation, dimensioning, and plotting of hard-copy documents. This book starts from basic - then gradually advances to more complicated - 3D components, using self-paced mini-projects in its illustration. A summary of all AutoCAD(R) commands used in the exercises is found in the last chapter, making this book a useful working reference for professional engineers and designers.
Ron K.C. Cheng is head of the Engineering Design and Appreciation Unit of the Industrial Centre of The Hong Kong Polytechnic University and has over thirty years of experience in the area of teaching and practical training. He is responsible for the centre's computer aided design, automobile engineering, and integrative project training. For the past ten years Mr. Cheng has designed and initiated the integrative project training programs which are now widely implemented in the centre's undergraduate and graduate practical training programs. His area of specialization is the application of various computer aided design tools, including finite element analysis tools and product data management tools and he is now working on several integrative automotive projects building three wheel cars as well as four wheel electric cars. In addition to teaching and training, Mr. Cheng has written nineteen books, including books on AutoCAD, Mechanical Desktop, Autodesk Inventor, Pro/Desktop, Rhinoceros, and SmartSketch. He has also published a series of paper automata. Mr. Cheng has earned the following Degrees: ACP, LCP, Master of Science Degree and Master of Education Degree.
1. INTRODUCTION Start Up / AutoCAD Application Window / Command Interaction / Function Keys / File Handling / Utilities / Key Points and Exercises 2. GETTING STARTED Start a New Drawing / Set Up a New Drawing / Linetype and Linetype Scale / Layer Management / Entity Properties / Key Points and Exercises 3. DRAW AND MODIFY Pipe Support Assembly / Top View of the First Component / Sectional View of the First Component / Side View of the First Component / Top View of the Second Component / Section Front View of the Second Component / Floor Plan / Regions / Sketching / 2D Isometric Drawing / Grips / Pick First / Entity Selection / Geometric Snap Tools / Coordinates System / Key Points and Exercises 4. BLOCK AND EXTERNAL REFERENCES Export Entities to Form New Drawing Files / Prepare a Drawing for Insertion / Insert and Edit / Block and External References / Block Attributes / Key Points and Exercises 5. ANNOTATION, INQUIRY AND DIMENSION Annotation / Inquiry / Dimension / Dimension Style / Dimension Variables / Dimensioning Practice 1 / Dimensioning Practice 2 / Edit Dimension / Tolerance / Key Points and Exercises 6. 3D SOLID MODELING Solid Modeling Applications / AutoCAD Native Solids / Unite and Subtract of Primitives / Extrude, Revolve, and Intersect / Slicing / Cutting by Inspection / 3D Coordinate Systems / Key Points and Exercises 7. SOLID MODELING PROJECTS: MECHANICAL Drawing Preparation / Upper Casting / Lower Casting / Interference, Mass Properties, and Sections / Buttons / Ball Cover / Assembly of Solid Models / Key Points and Exercises 8. SOLID MODELING PROJECTS: ARCHITECTURAL Drawing Preparation and Analysis / Wireframes for the First Level / Wireframes for the Staircase / Wireframes for the Second Level / Wireframes for the Roof / 3D Model for the First Level and Stair / 3D Model for the Second Level 3D Model for the Roofs / Complete Model / Key Points and Exercises 9. DOCUMENTATION AND PLOTTING Engineering Drawing Title Block / Documentation for a 2D Drawing / Documentation for a 3D Solid Model / Advanced Drawing Setup / Plot a Document / Batch Plotting / Key Points and Exercises 10. VISUALIZATION AND RP APPLICATION Perspective View / Hide and Shade / Photo-Realistic Rendering / Introduction to RP and STL / Key Points and Exercises / APPENDICES / A. Application Window Configuration / B. Quick Command Reference / C. Export, Import, Windows Clipboard and Raster Image / D. Script File / INDEX
| Erscheint lt. Verlag | 12.12.1998 |
|---|---|
| Zusatzinfo | illustrations |
| Verlagsort | Florence, KY |
| Sprache | englisch |
| Maße | 210 x 274 mm |
| Gewicht | 1420 g |
| Themenwelt | Informatik ► Weitere Themen ► CAD-Programme |
| ISBN-10 | 0-534-95761-7 / 0534957617 |
| ISBN-13 | 978-0-534-95761-2 / 9780534957612 |
| Zustand | Neuware |
| Haben Sie eine Frage zum Produkt? |
aus dem Bereich


