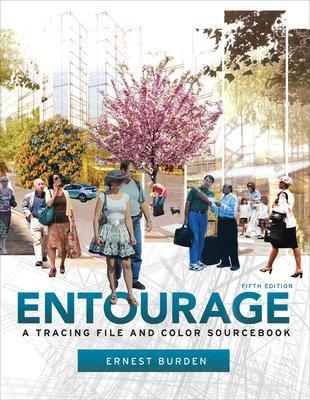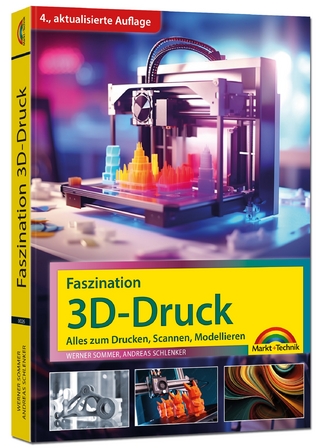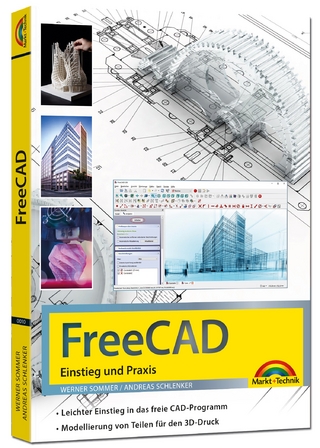
Entourage
McGraw-Hill Professional (Verlag)
978-0-07-175454-5 (ISBN)
Publisher's Note: Products purchased from Third Party sellers are not guaranteed by the publisher for quality, authenticity, or access to any online entitlements included with the product.
The definitive tracing file for design professionals--updated and expandedPacked with hundreds of traceable drawings and more than 1000 photographic images, Entourage, Fifth Edition, provides a quick and easy way to create visually persuasive architectural presentations. This fully revised volume offers a vast assortment of contemporary entourage figures that allows architects, commercial artists, interior and graphic designers, and draftspersons to bring designs to life. You'll also get tips for creating your own entourage file of images--including where to search, how to photograph them, and how to develop them into usable illustrations. Add more power and impact to your presentations using this invaluable, state-of-the-art resource.
Entourage, Fifth Edition, features:
Up-to-date images of diverse people, trees and plants, vehicles, and other environmental elements
Figures and objects in various sizes, scales, and postures
Valuable tips for altering images in Photoshop
How-to information for composing entourage images in drawing layouts
Real-world examples of how professional renderers use entourage elements in their drawings
Tips for effectively conveying the function of the depicted project
A convenient organization based on size and category of figure
Full color images of people, trees, vehicles, and more on enclosed DVD
Add to the success of your architectural sketches and color renderings with the new and expanded Fifth Edition of Entourage.
Ernest Burden (New York, NY), Assoc. AIA, is an architect, author and consultant specializing in marketing and project delivery strategies. He is the author of many books on design and presentation, including McGraw-Hill's Entourage: A Tracing File and Color Source Book. He is also the author of three illustrated dictionaries for McGraw-Hill: Illustrated Dictionary of Architecture, Illustrated Dictionary of Architectural Preservation, and Illustrated Dictionary of Building Design and Construction.
Acknowledgments
Drawing Credits
Preface
IntroductionPART 1: LAYOUTS
Entourage Overlays
PART 2: FIGURES
Architectural Scale
Perspective Scale
Family Activities
Special Activities
Seated Figures
Sports Activities
Photo-realistic Figures
PART 3: FLORA
Plan Views
Deciduous Trees
Summer / Winter
Winter Skeleton
Trees in Outline
Snow-covered trees
Palm Trees
Plants
PART 4: VEHICLES
Plan + Elevation Views
Oblique Views
PART 5: ENVIRONMENT
Environmental Elements
PART 6: COLOR IMAGES
Figures
Trees
Vehicles
Environment
| Erscheint lt. Verlag | 16.6.2011 |
|---|---|
| Zusatzinfo | 1500 Illustrations |
| Sprache | englisch |
| Maße | 216 x 277 mm |
| Gewicht | 860 g |
| Themenwelt | Kunst / Musik / Theater ► Design / Innenarchitektur / Mode |
| Informatik ► Grafik / Design ► Digitale Bildverarbeitung | |
| Technik ► Architektur | |
| ISBN-10 | 0-07-175454-7 / 0071754547 |
| ISBN-13 | 978-0-07-175454-5 / 9780071754545 |
| Zustand | Neuware |
| Haben Sie eine Frage zum Produkt? |
aus dem Bereich


